hospitality
Unidades en venta.
Unidades de motorsport en venta.
En esta sección nos gustaría dar la oportunidad a equipos y organizaciones que puedan estar interesados en buscar una unidad móvil de segunda mano o nueva. Queremos que sea un portal de búsqueda y que pueda ofrecer las mejores oportunidades del sector
Hospitality Exclusive
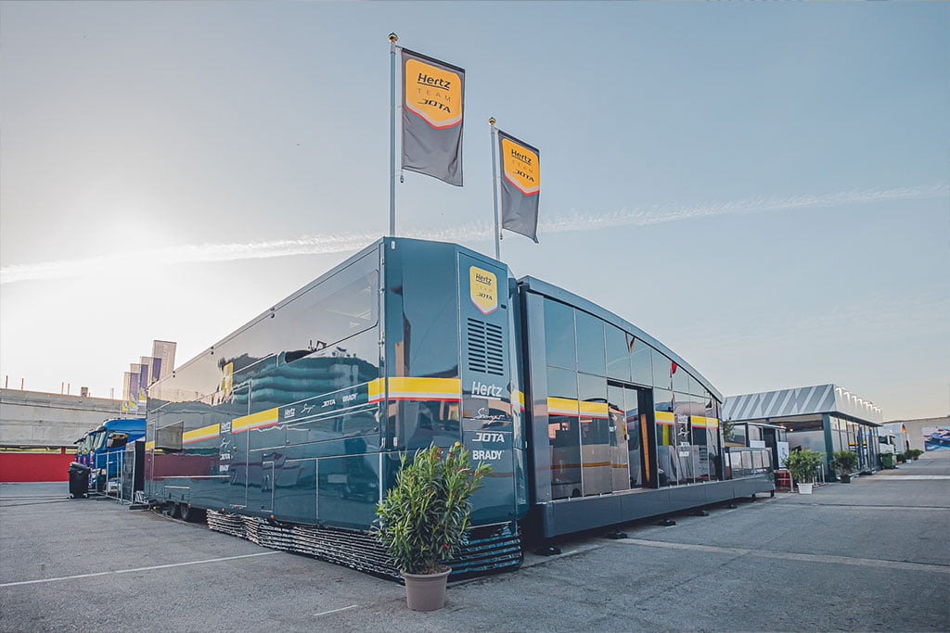
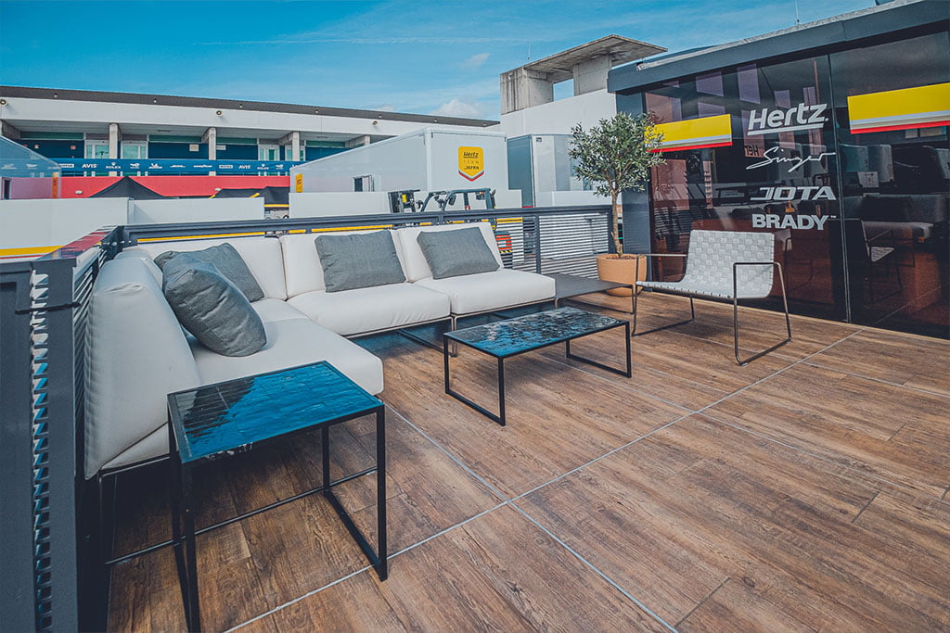
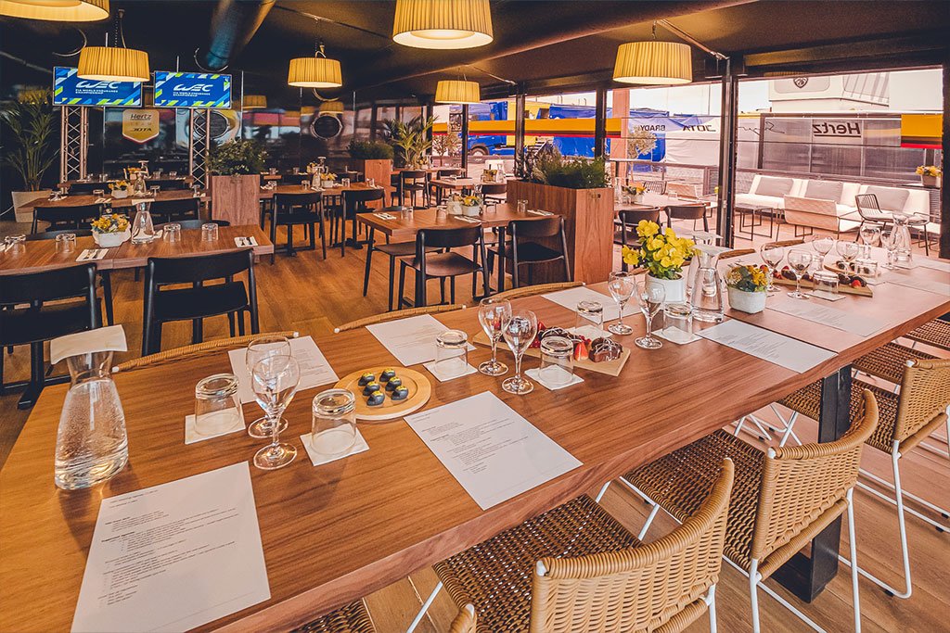
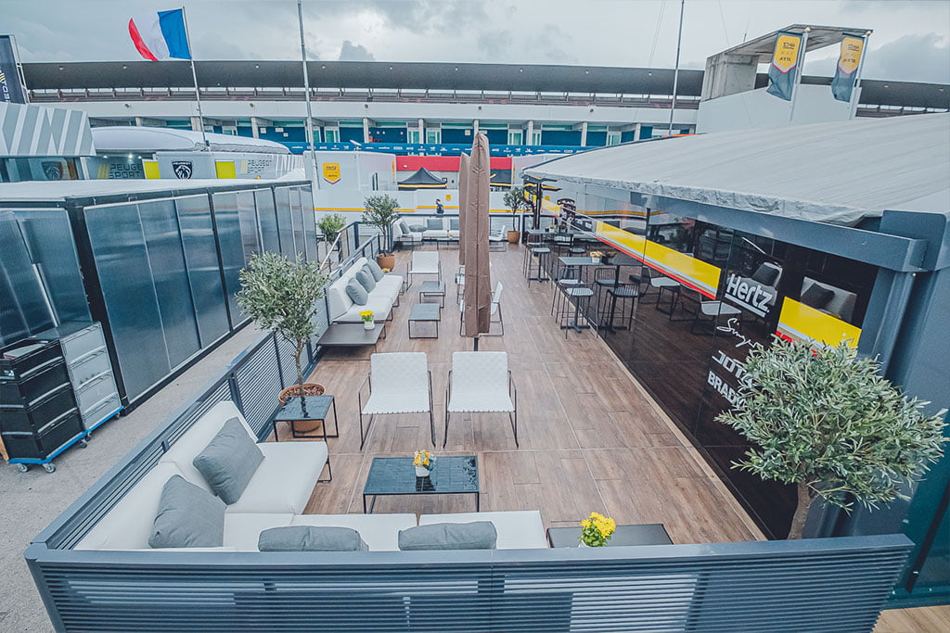
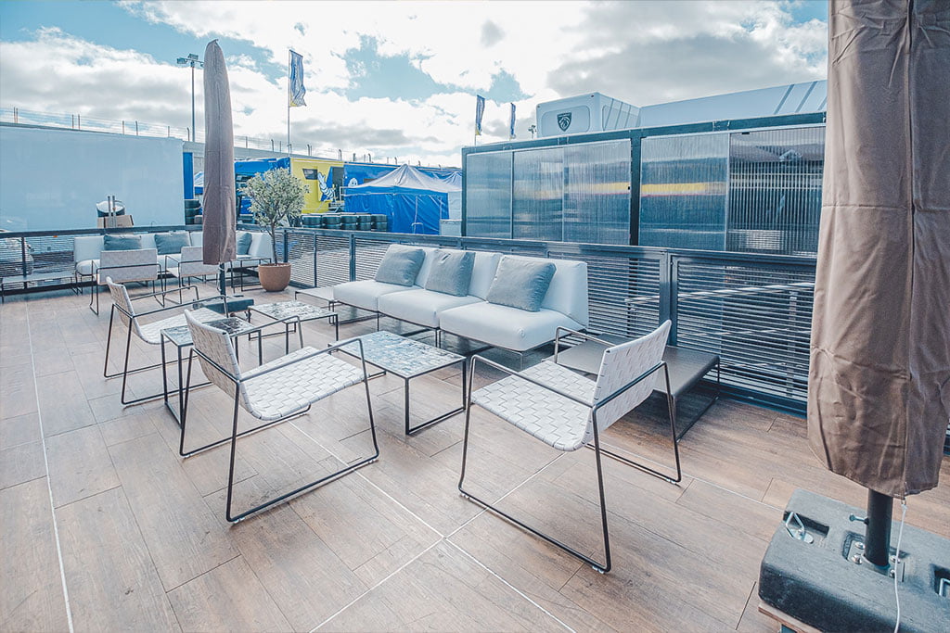
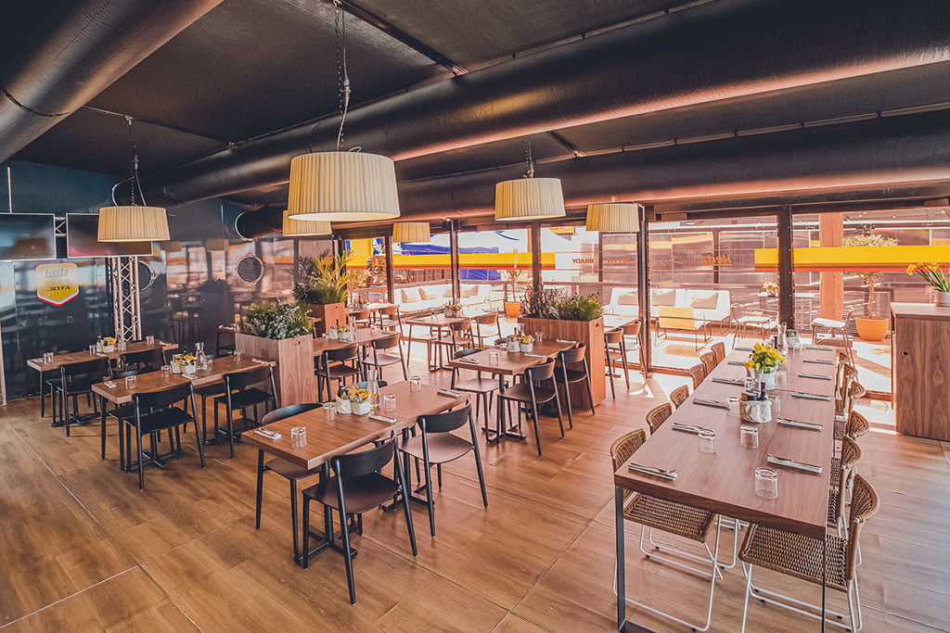

- 4 plazas
- 2 camas dobles
- 12 metros
- 2016
- 220.000km
- Automático
Descripción
El Hospitality se basa en un semirremolque con una carpa, formando un espacio interior para acomodar 50 comensales.
Remolque de carreras Hopkins. Equipado con cocina, zona de carga en la parte superior y una oficina en la parte delantera.
El toldo Stegmaier es de 8x 13,5m. La fachada es de policarbonato y aluminio.
El mobiliario es apenas nuevo. Tiene 5 eventos. La mayoría de los muebles son de Pedrali. Todos de alta gama. Las lámparas son de Santa & Cole. El suelo es de Italia, Europoint.
- Sistema de Aire Acondicionado
- Sistema de iluminación
- Carpa especial resistente a condiciones climáticas adversas
- Mobiliario
- Televisores
- Conexiones eléctricas
Precio
WINTER SALE!
Hospitality MotoGP CryptoData
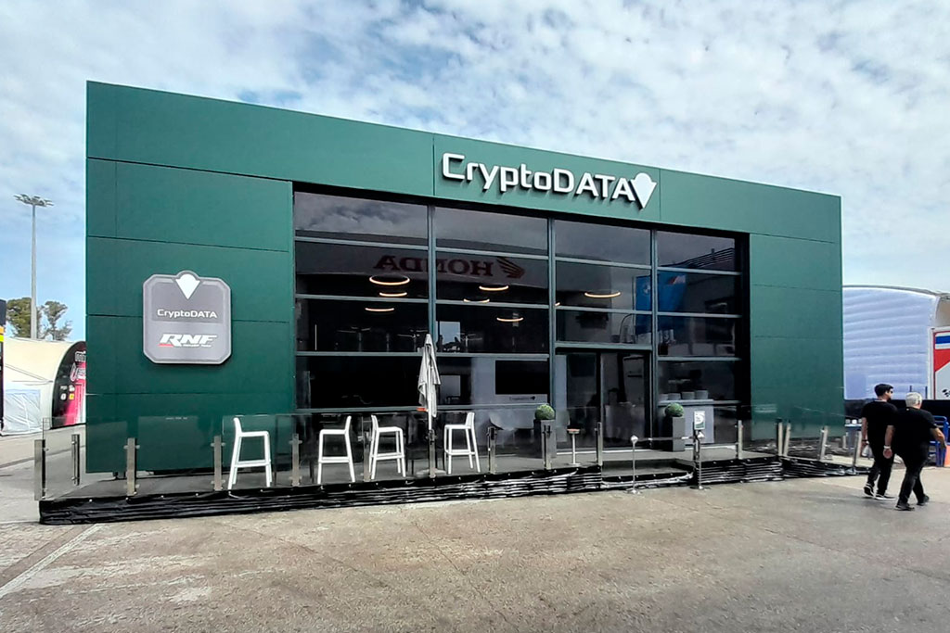
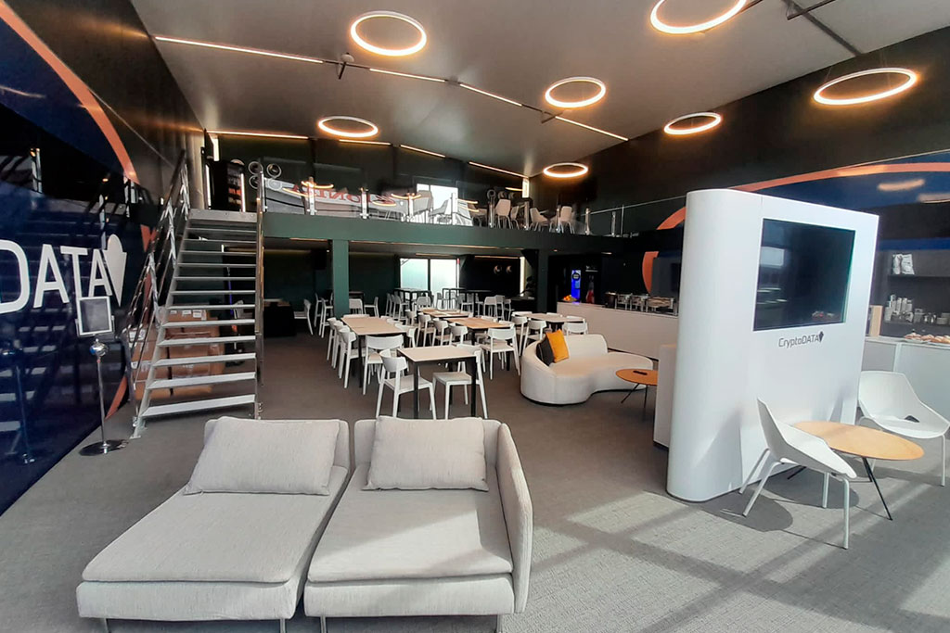
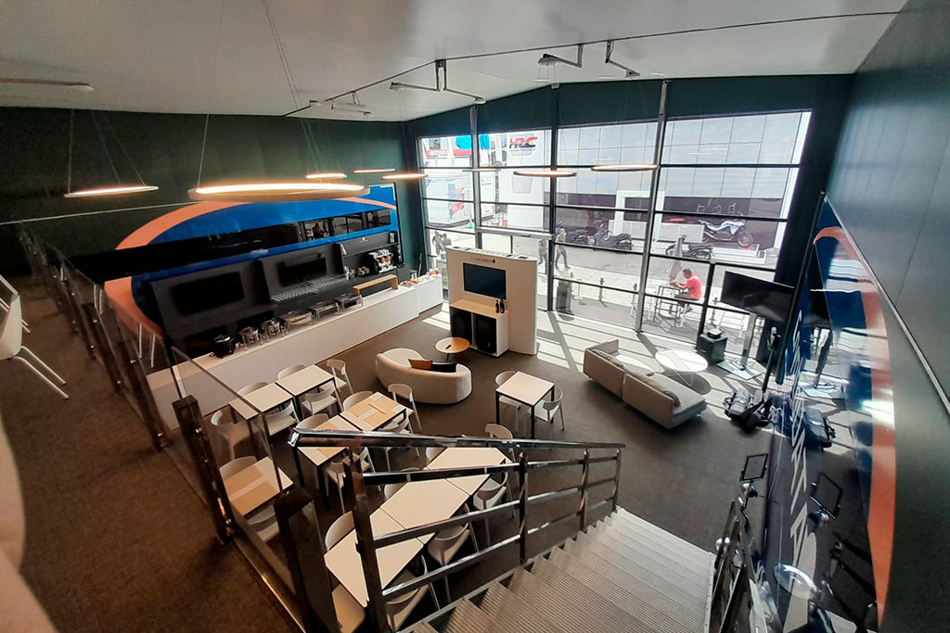
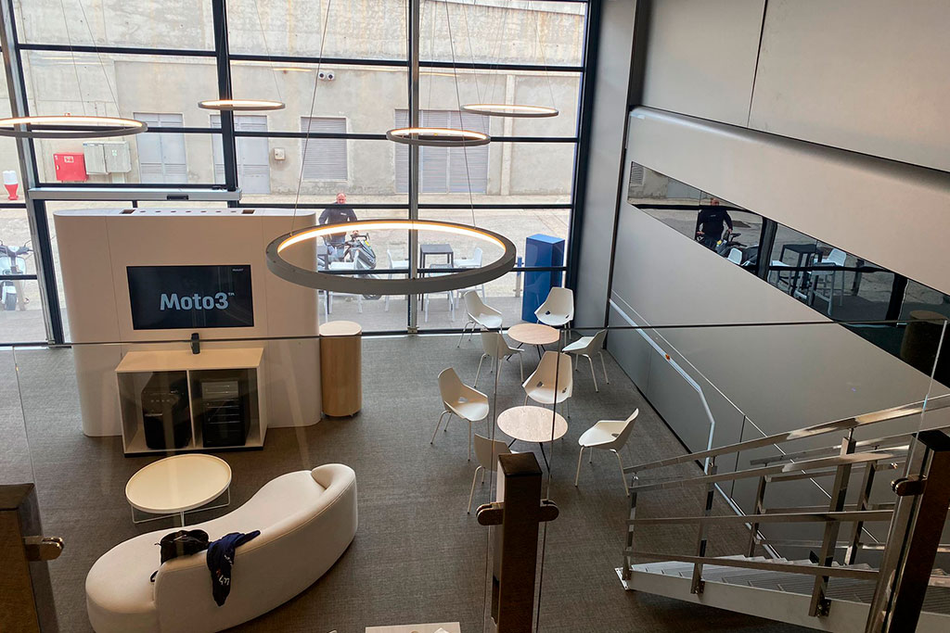
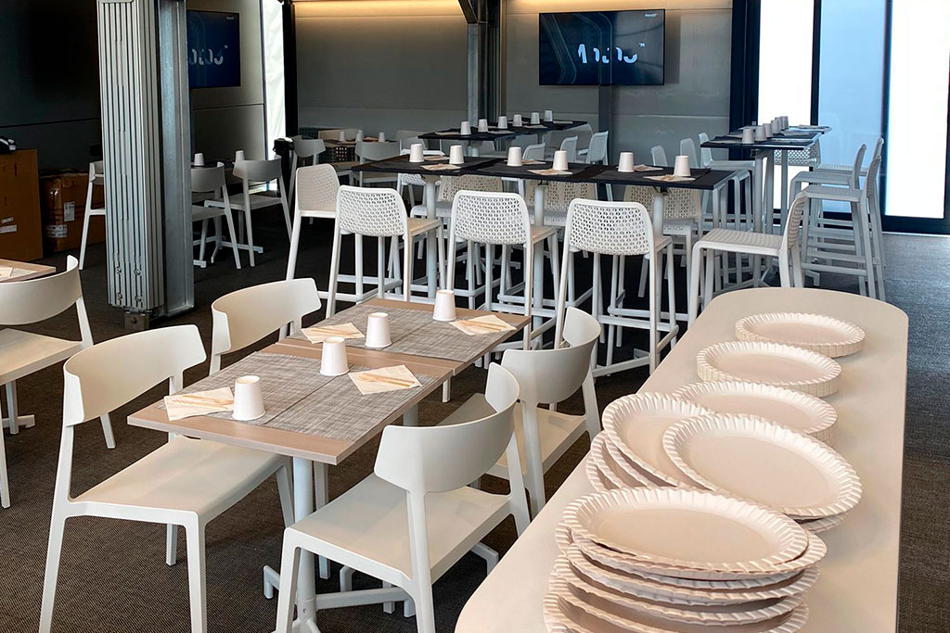
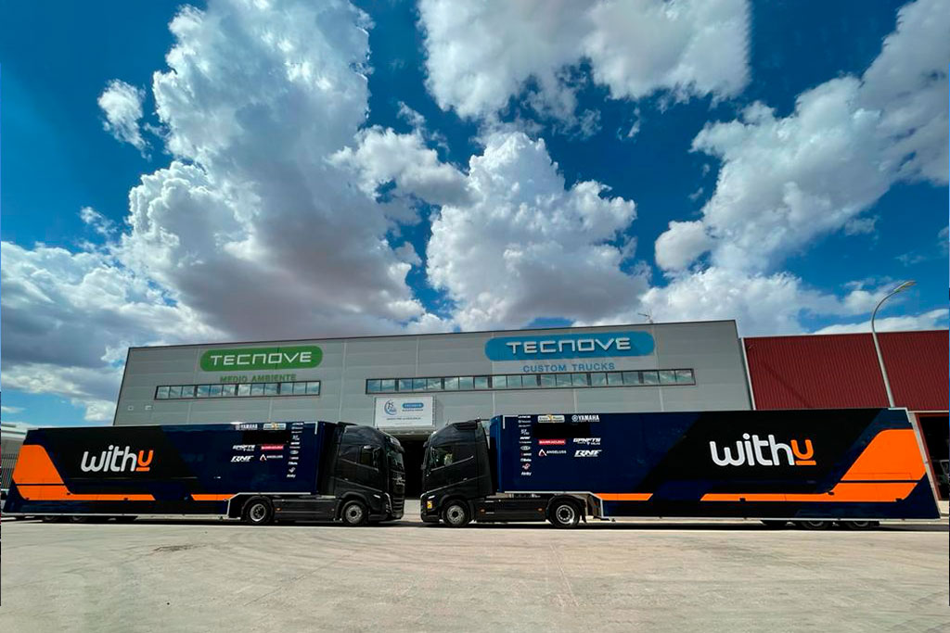
- 4 plazas
- 2 camas dobles
- 12 metros
- 2016
- 220.000km
- Automático
Descripción
El Hospitality se basa en dos semirremolques aparcados en paralelo cubiertos con una carpa, formando un espacio interior para acomodar una media de 80 comensales.
• Ancho externo total: 15.794 mm
• Altura externa total: 6165 mm
• Altura interna: 5300 mm
El espacio interior del Hospitality abarca 150 m2 en la planta baja y 54.7 m2 en la primera planta.
Características:
- La fachada está hecha de paneles de policarbonato.
- Techo formado por 4 vigas que cruzan de lado a lado de ambos vehículos.
- Estructura con perfiles de gran sección 300 x 122 x 5mm en aluminio de alta resistencia (6082T6)
- Norma Europea: Carpas de Seguridad para Estructuras Temporales UNE-EN
- Resistencia mecánica calculada, utilizando únicamente materiales fabricados y certificados en la Comunidad Económica Europea.
- Doble planta
- Sistema de Aire Acondicionado
- Sistema de iluminación
- Carpa especial resistente a condiciones climáticas adversas
- Mobiliario
- Televisores
- Conexiones eléctricas
- Longitud: 13600 mm
- Ancho: 2500 mm
- Altura: 4000 mm
Precio
NEW HOSPITALITY DUPLEX
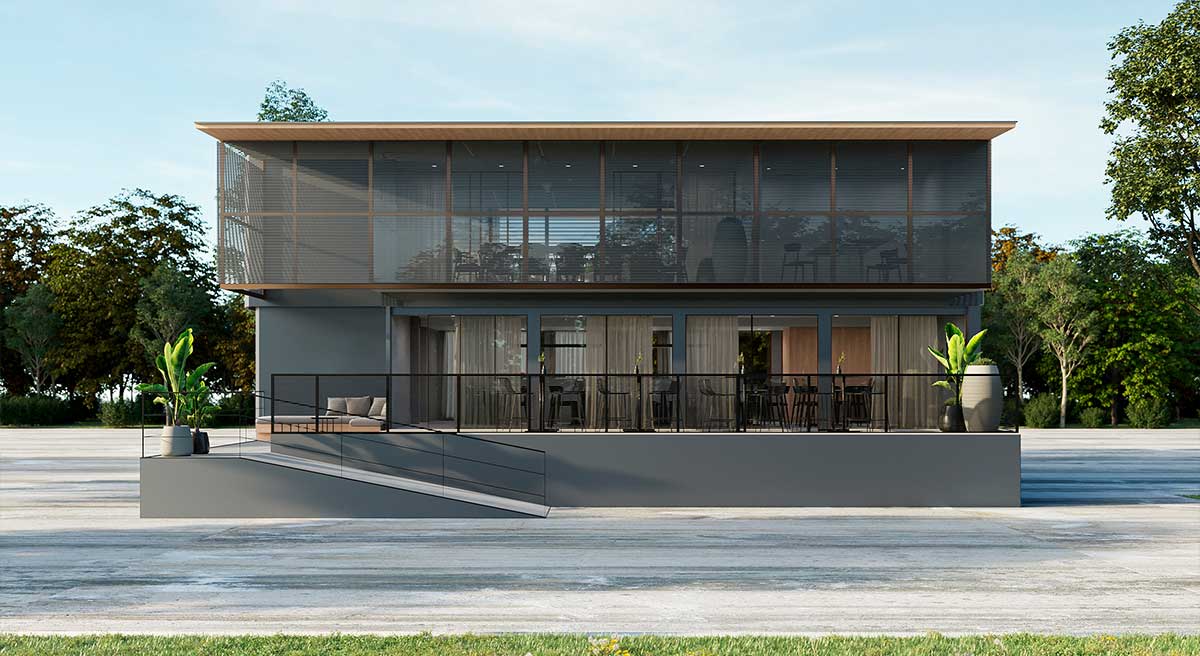
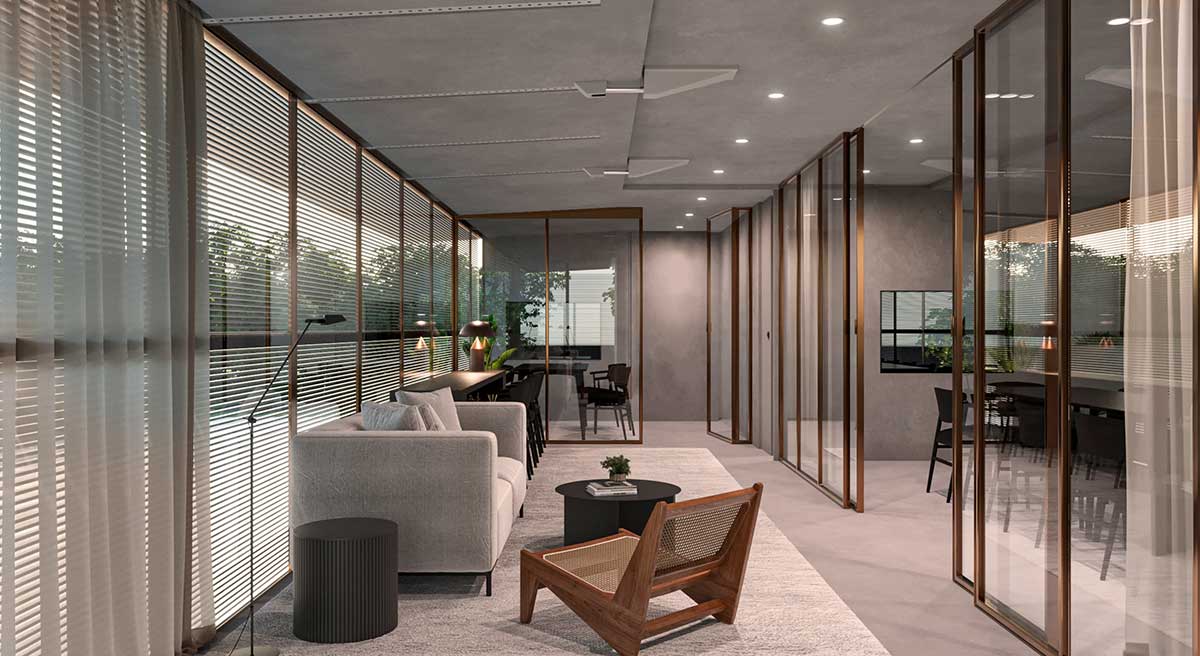
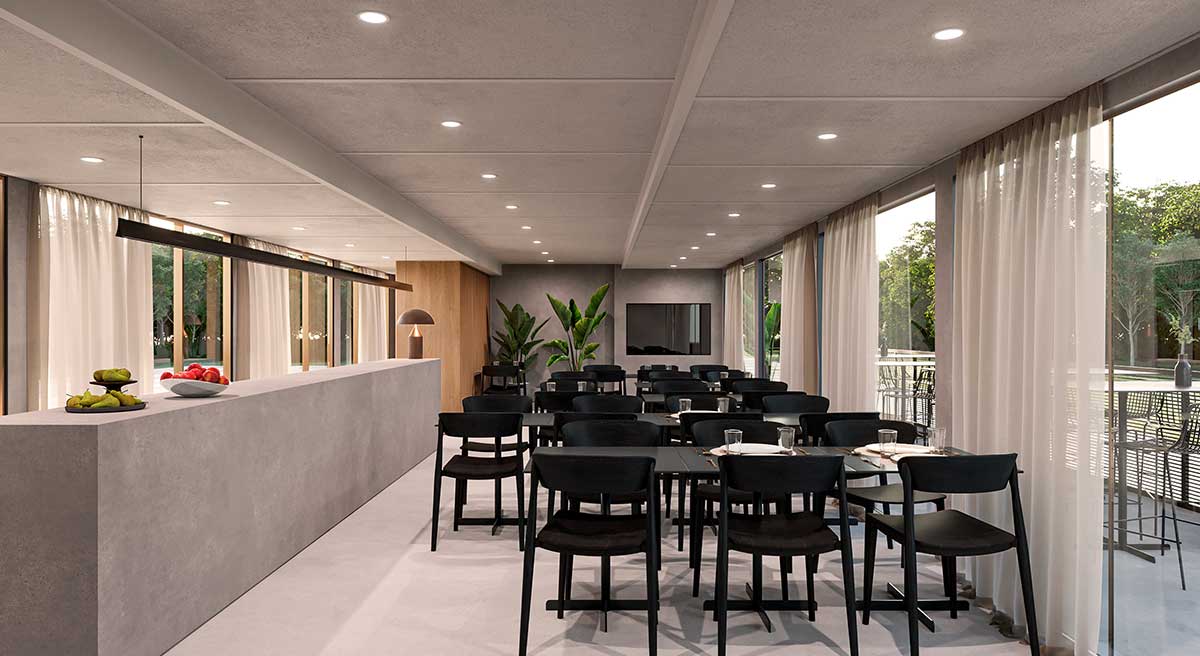
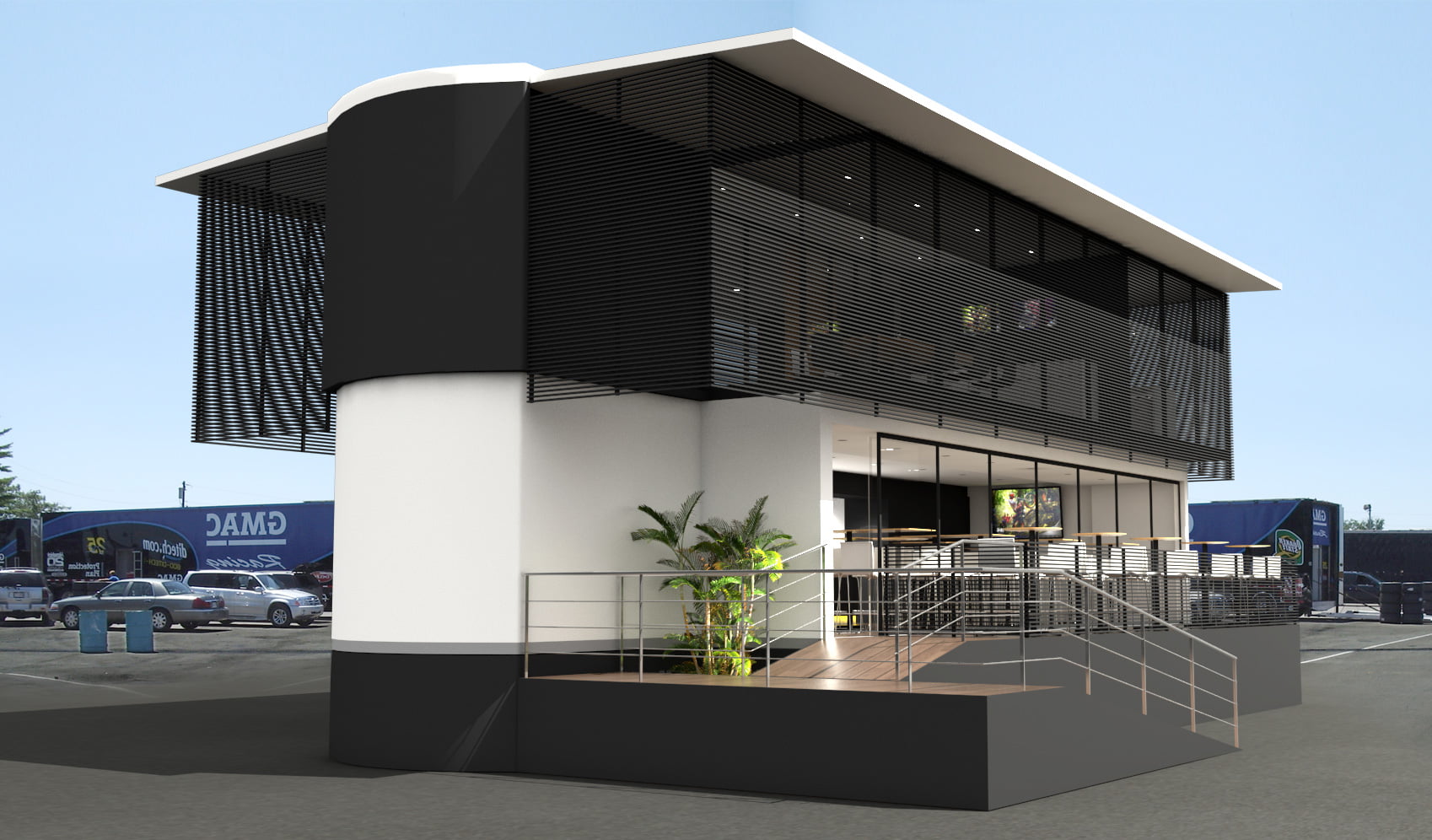
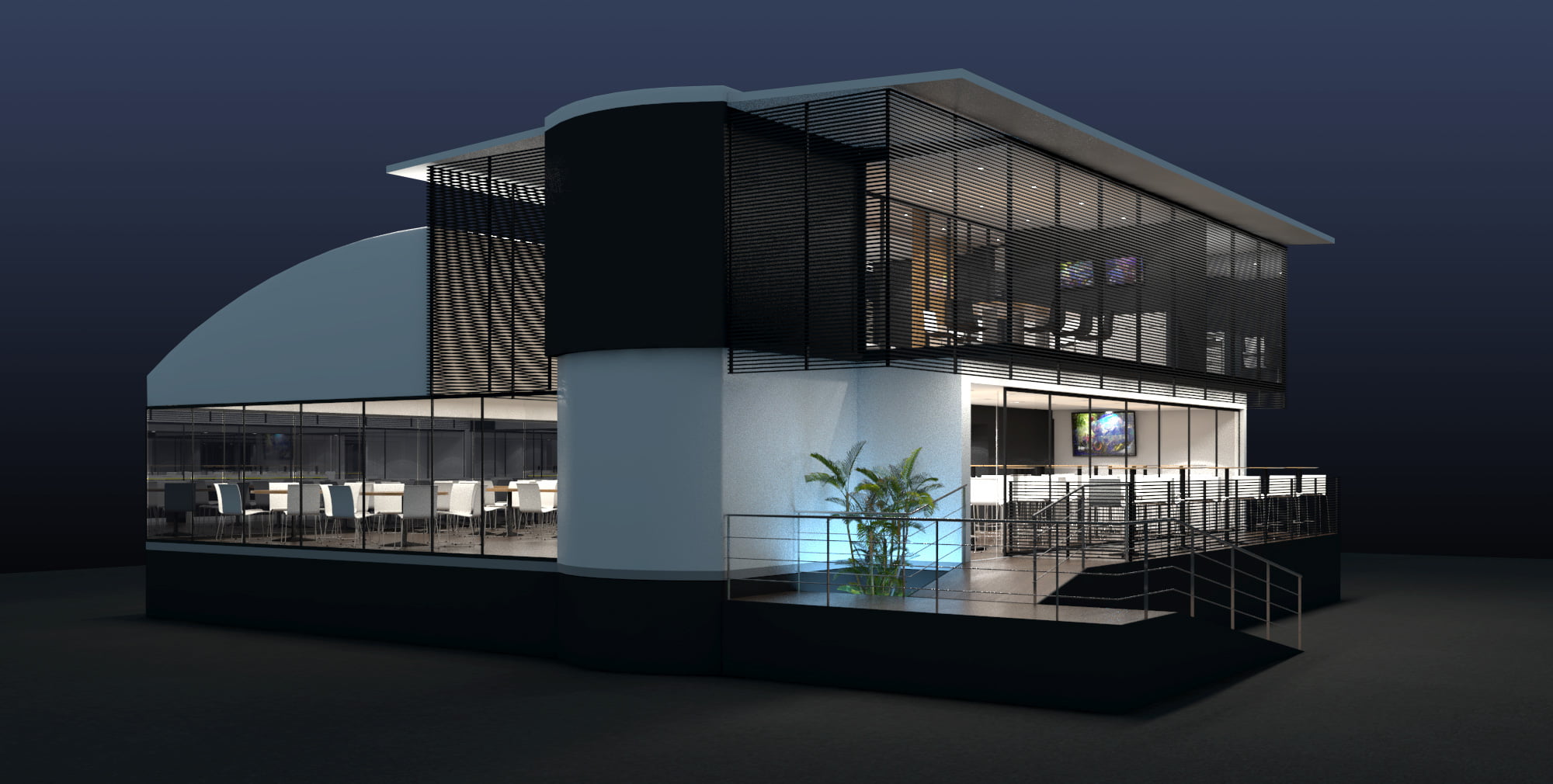
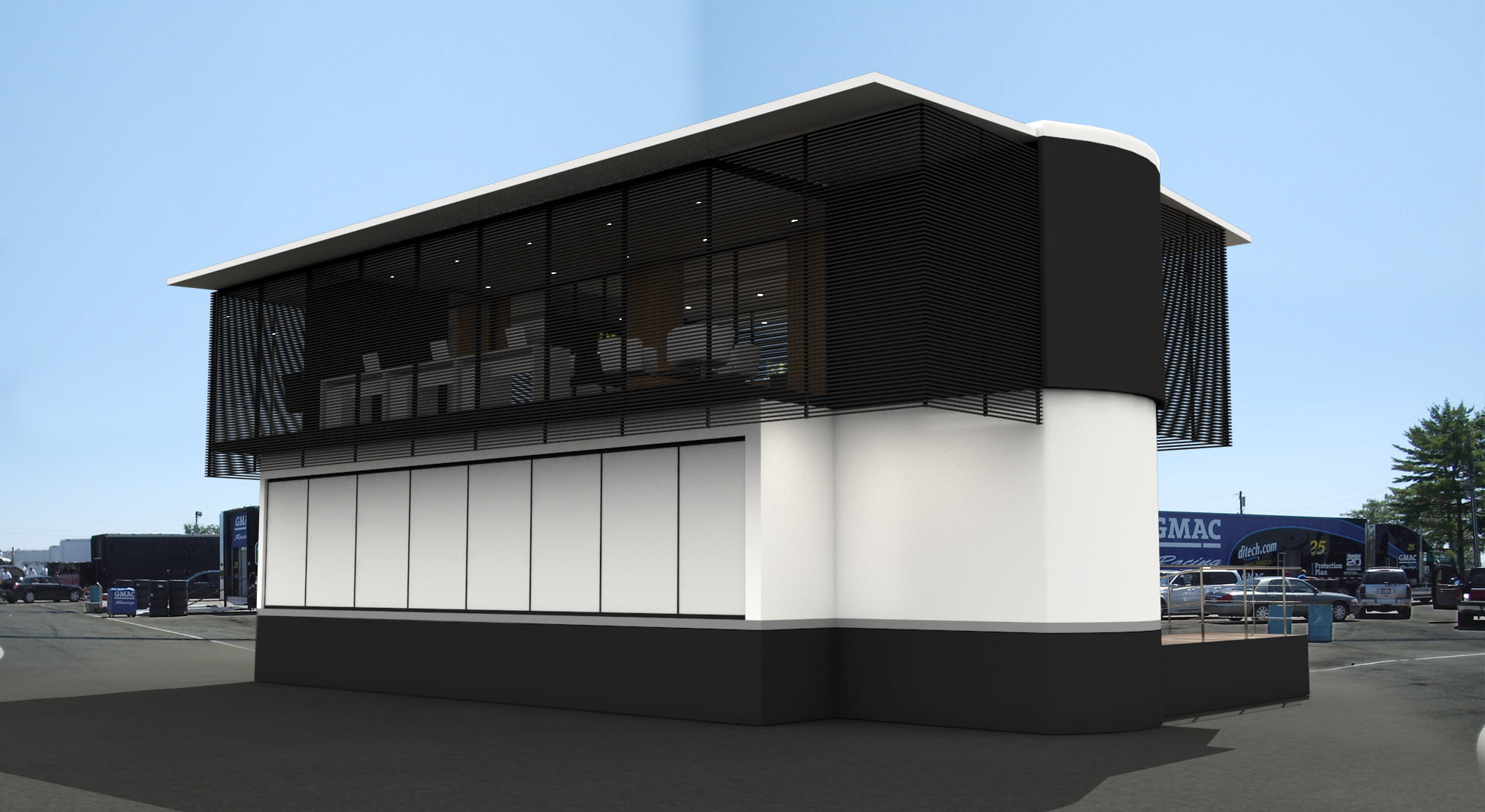
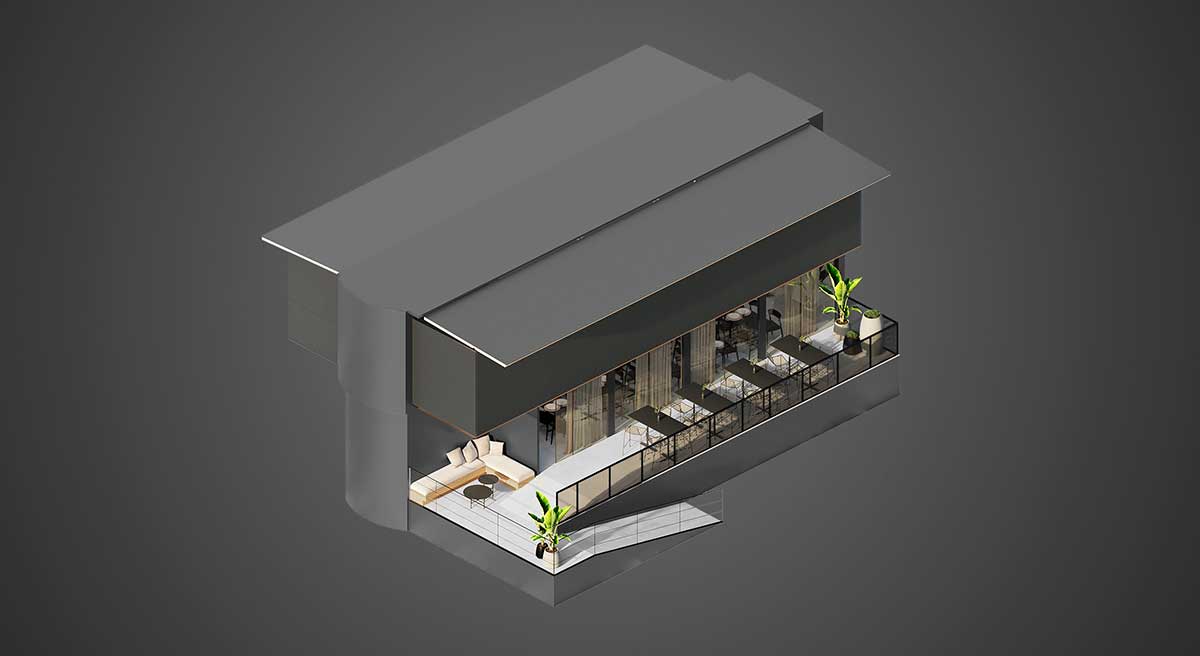
- 4 plazas
- 2 camas dobles
- 12 metros
- 2016
- 220.000km
- Automático
Descripción
Hospitality Duplex New – disponible en 9 meses
Hospitality Unit with the following areas: – Ground floor: 4,9×10 metres approx. – Terrace area: 8×2 metres approx. – Ramp of entrance, connected until de terrace to access the main door – First floor: 6×10 metres approx.
Chassis- new and special platform construction, ABS system and pneumatic suspension – Hydraulic truck legs to level the platform to the ground – Hydraulic system, to open and close the “walls” and lifting floors – Each hydraulic has moving regulators and security valves – Two electronic engines connected to hydraulics and independent monitoring – Multifunctional remote – Solenoid valves. – Hydraulic liquid deposit – Generator to open and close all hydraulic systems of the Hospitality – Services locker made by treated tubular structure, doors with safety locks and stainless steel hinges. – General structure constructed by galvanized tubular profile, all welding zones being treated
Exterior lining with continuous polyester iron, being reinforced with fiberglass – Inside stairs from ground floor to first floor – Automatic door / main entrance – Slide out in each side of the ground floor – Slide out in each side of the first floor by hydraulic system – Exterior venetian lattice/ fence, with glass walls sustained by rectangular aluminium – Venetian lattice/ Fence between floors, to hide the different difference in between.
- Windows
- Floor heating
- Air conditioning
- Slide outs
- Refrigerator
- Microwave
- Tables
- Tv
- Electrical sockets
- Light panels
Basic and executive project- construction tracking and monitoring – Air conditioning in ground and first floor. AC remote in every room – Premium finished goods for floors, walls and roof according to the final project. – Design and construction of inserted furniture within the truck, according to final Project. – TV monitors and Audio speakers inserted in the truck, according to final project. – Addition of electric system, according to final project – Lighting according to final project. Light inserted in the truck and lamps – Furniture
Precio
HOSPITALITY MODULE
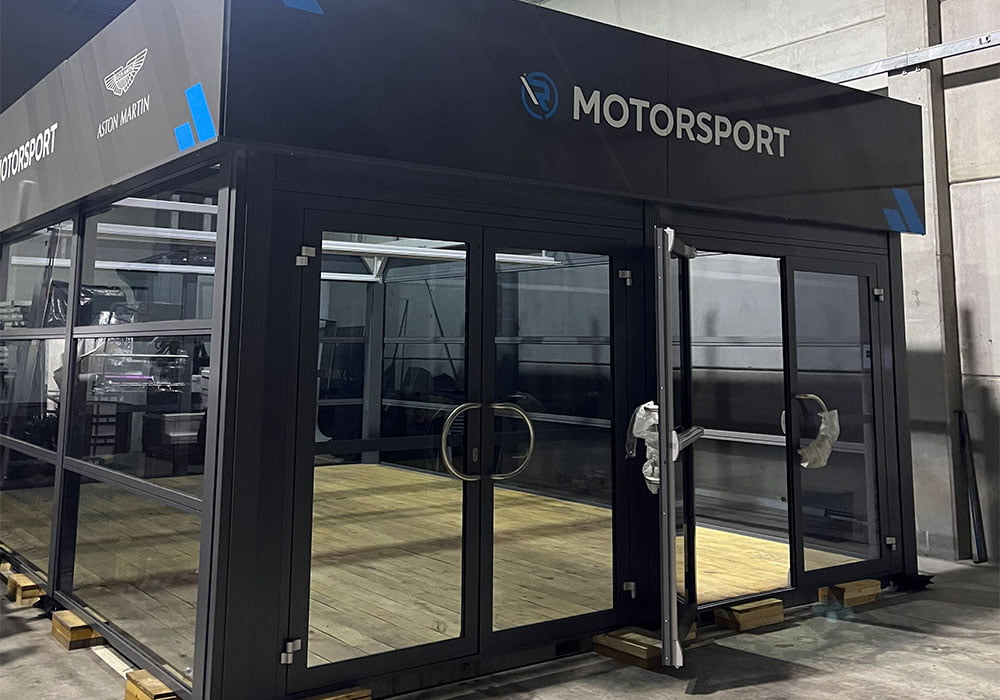
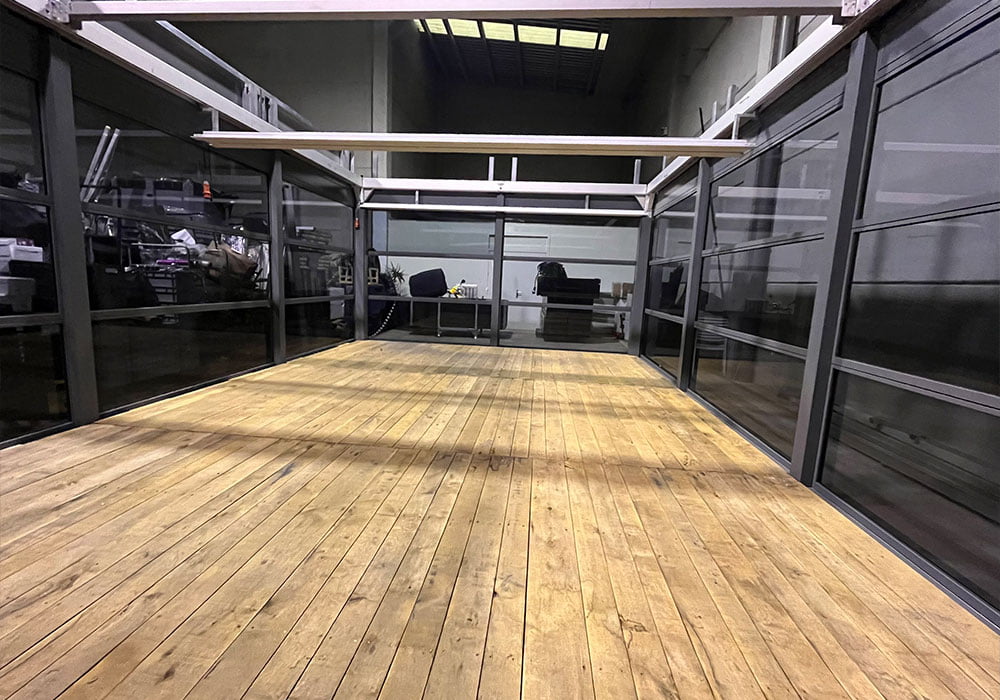
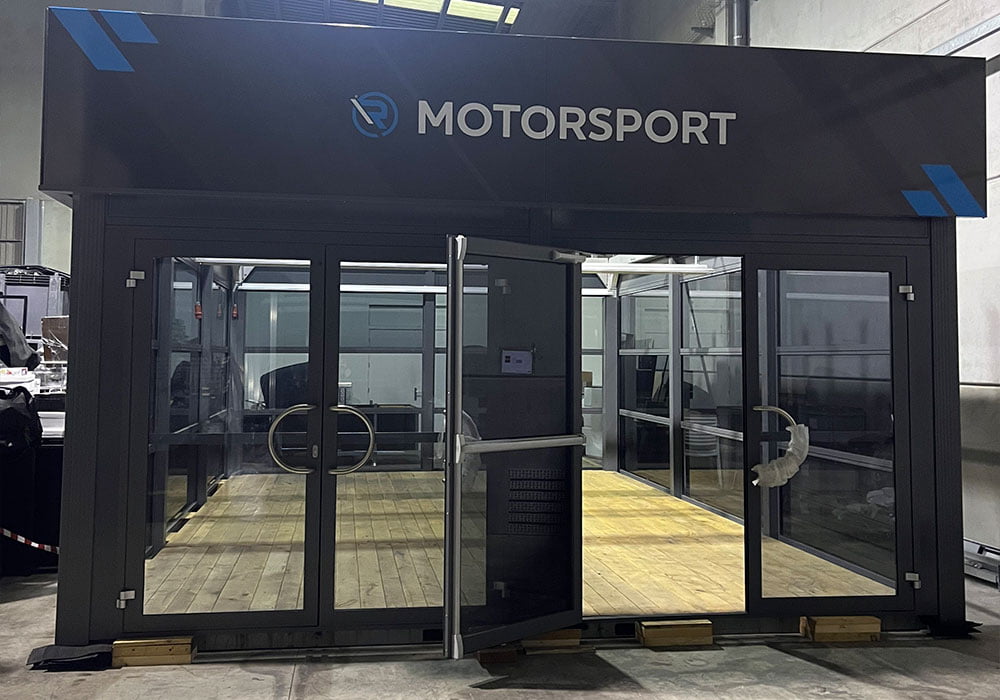
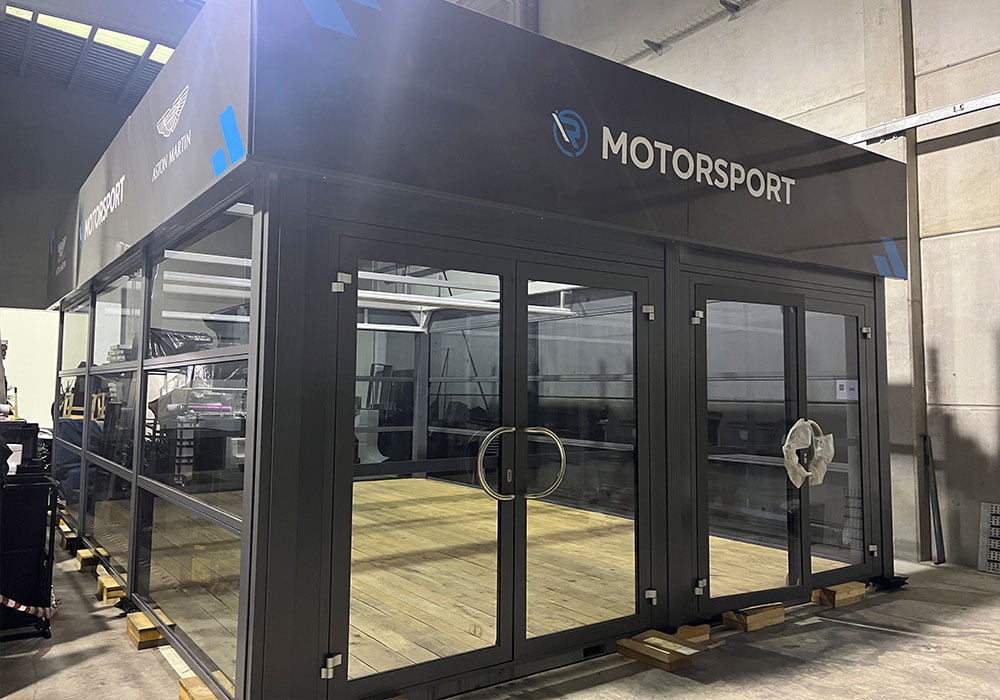
- 4 plazas
- 2 camas dobles
- 12 metros
- 2016
- 220.000km
- Automático
Descripción
Precio
HOSPITALITY STEGMAIER SITO PONS
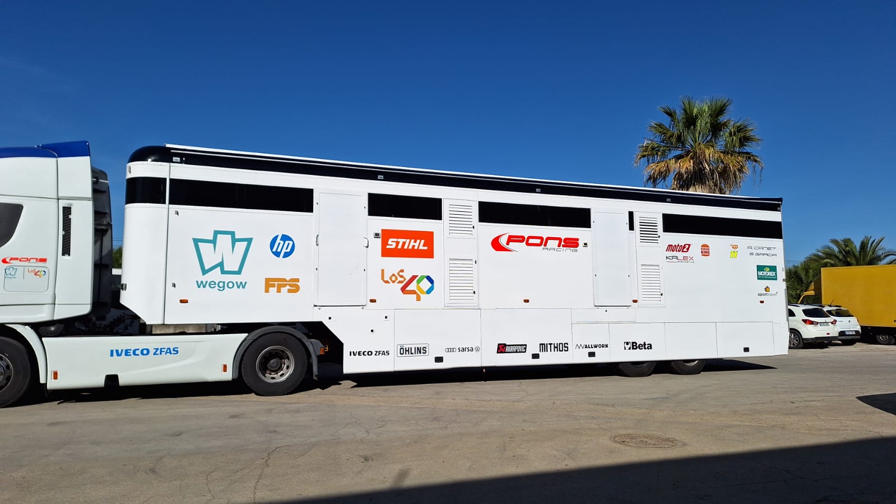
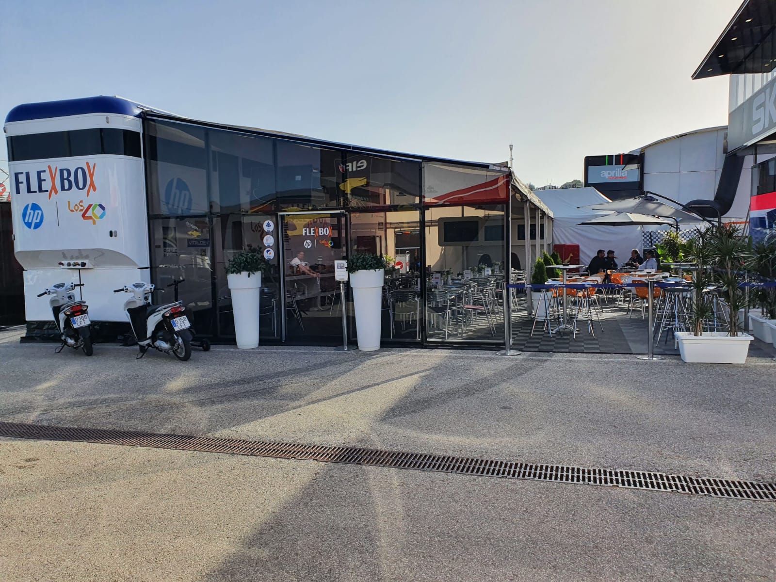
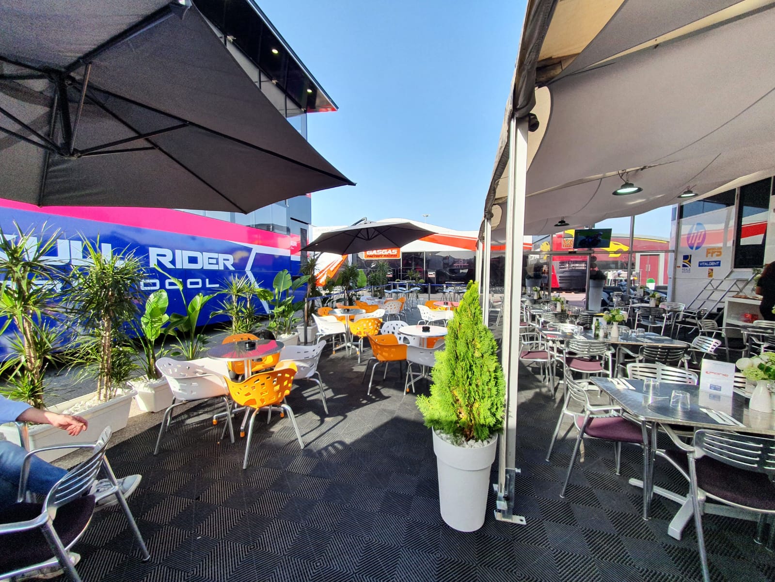
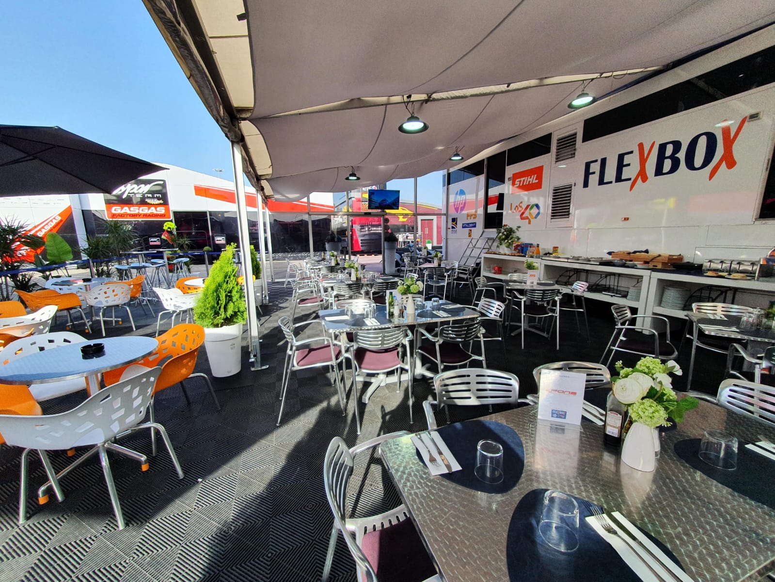
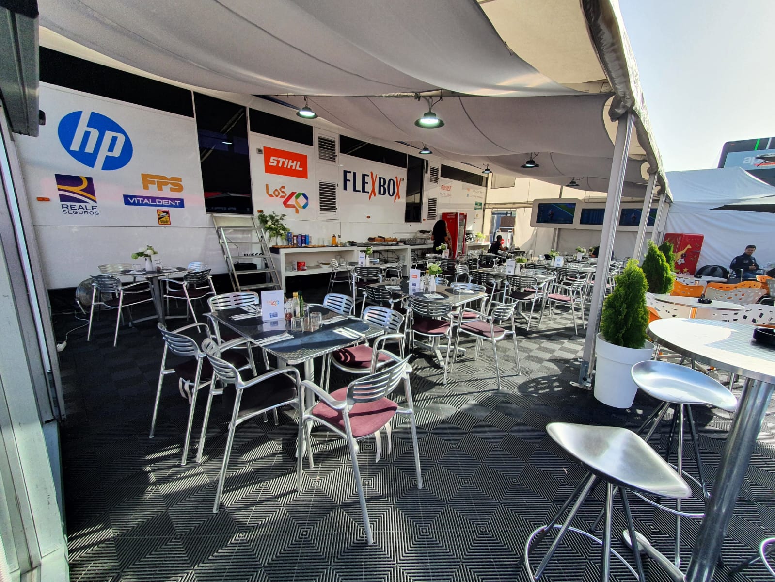
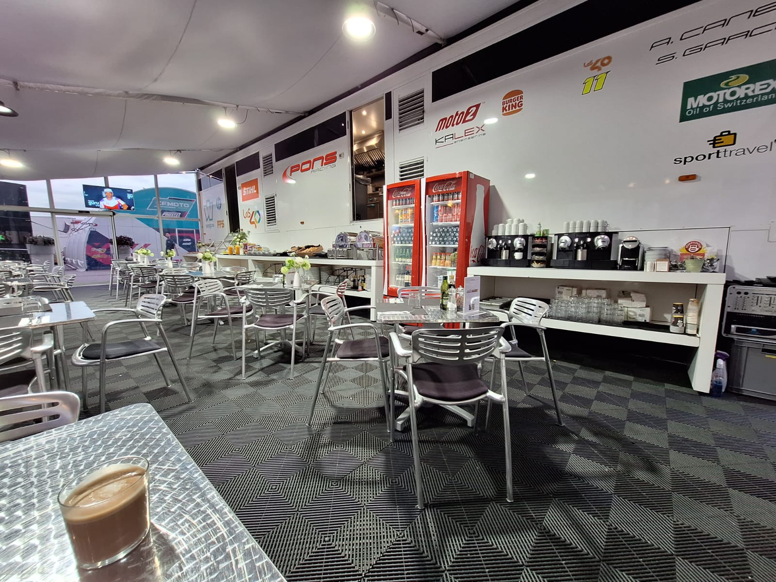
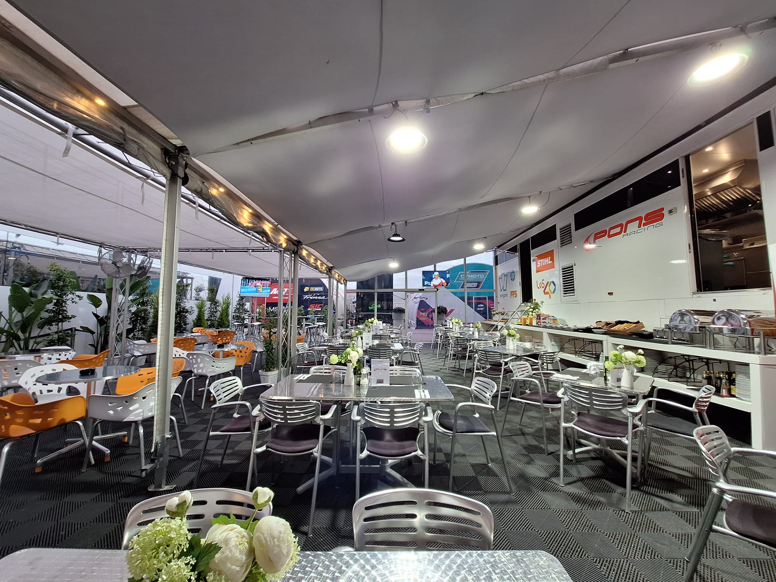
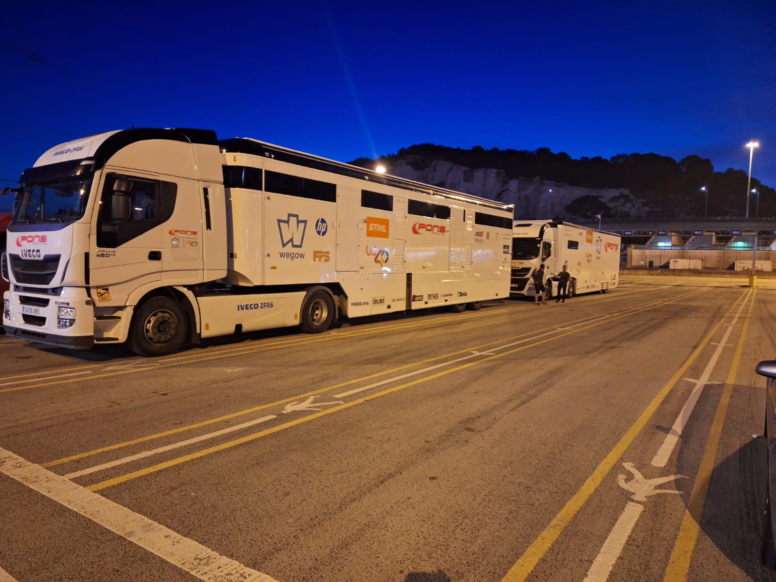
- 4 plazas
- 2 camas dobles
- 12 metros
- 2016
- 220.000km
- Automático
Descripción
El hospitality se ha mantenido en su perfecto estado hasta la temporada 2023.
Precio
HOSPITALITY DUPLEX
VENDIDO
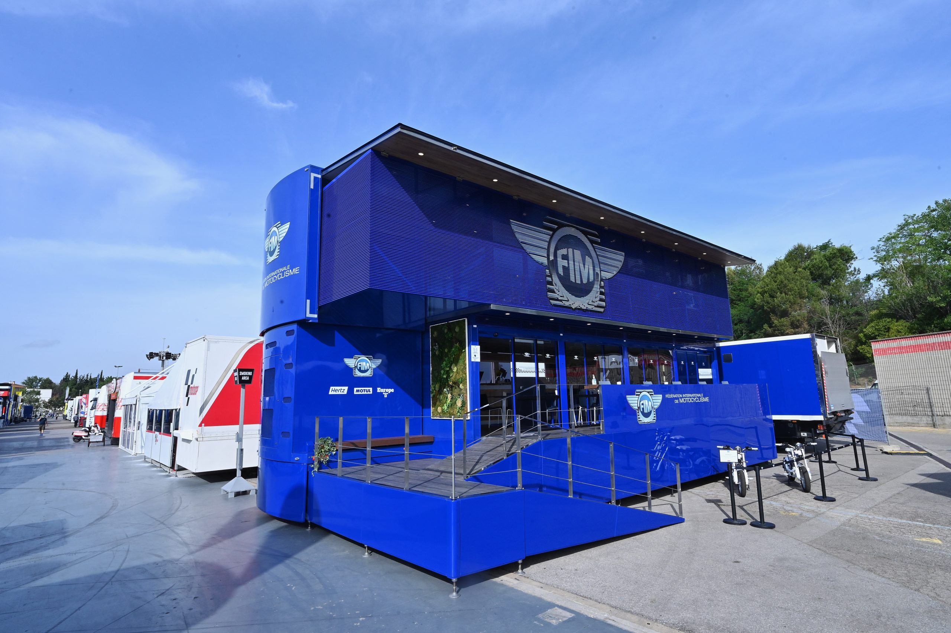
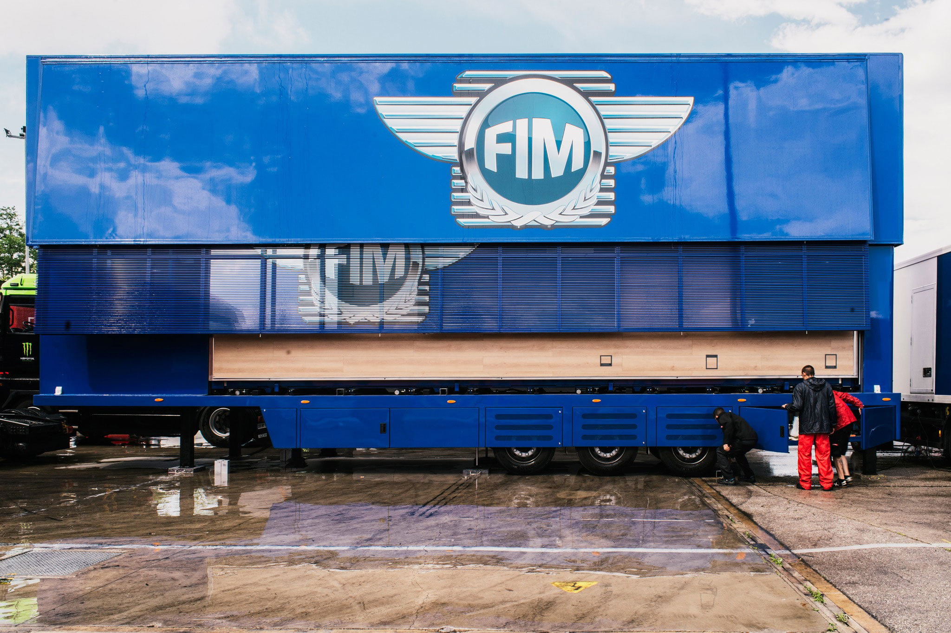
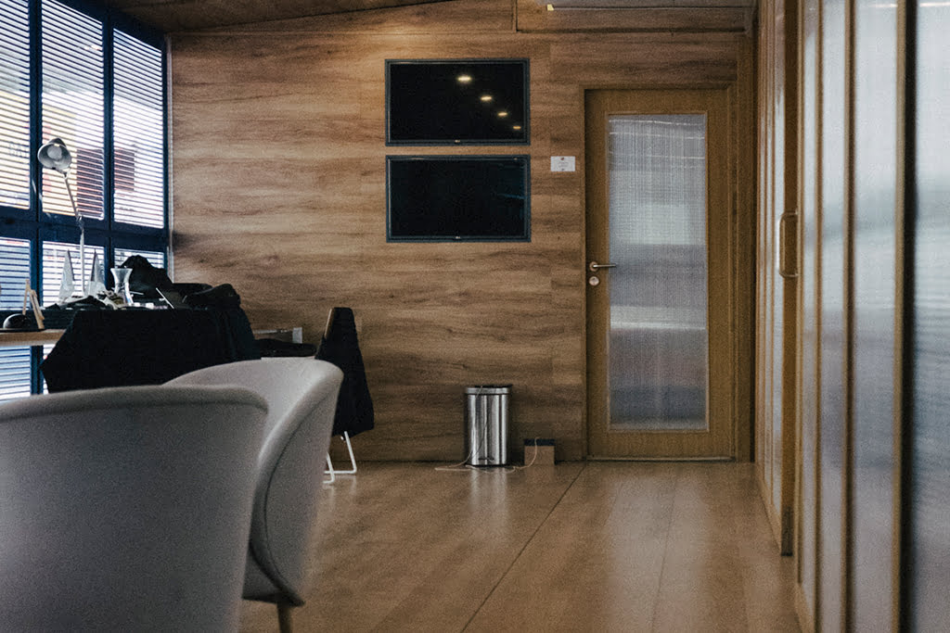
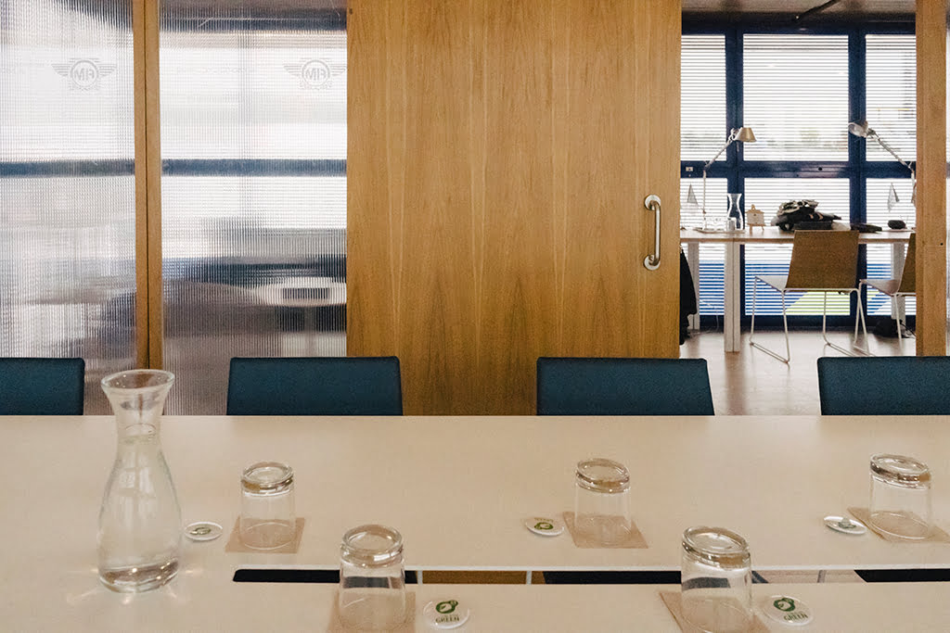
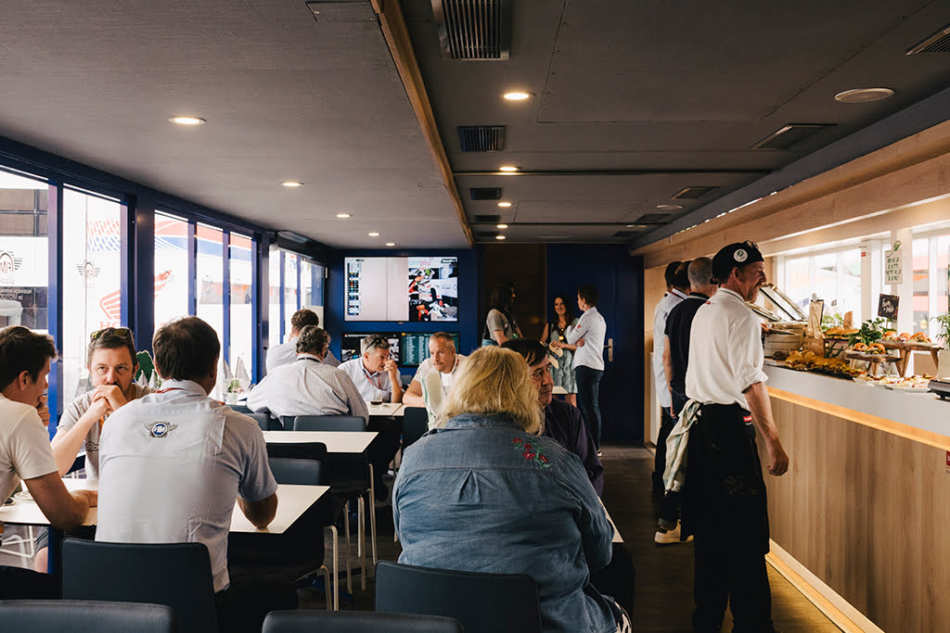
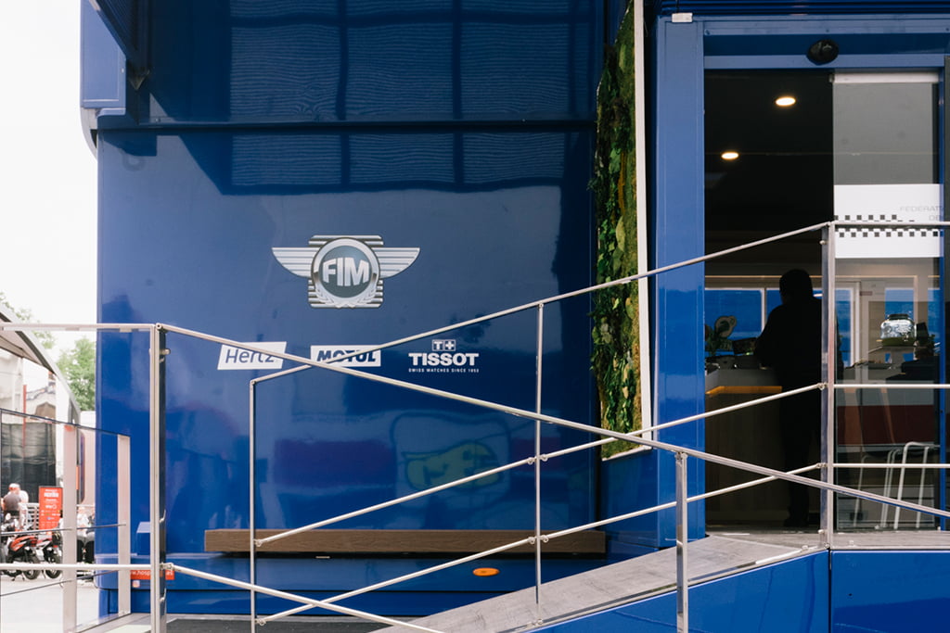
- 4 plazas
- 2 camas dobles
- 12 metros
- 2016
- 220.000km
- Automático
Descripción
Hospitality Duplex. Disponible a partir de 2024
Hospitality Unit with the following areas: – Ground floor: 4,9×10 metres approx. – Terrace area: 8×2 metres approx. – Ramp of entrance, connected until de terrace to access the main door – First floor: 6×10 metres approx.
Chassis- new and special platform construction, ABS system and pneumatic suspension – Hydraulic truck legs to level the platform to the ground – Hydraulic system, to open and close the “walls” and lifting floors – Each hydraulic has moving regulators and security valves – Two electronic engines connected to hydraulics and independent monitoring – Multifunctional remote – Solenoid valves. – Hydraulic liquid deposit – Generator to open and close all hydraulic systems of the Hospitality – Services locker made by treated tubular structure, doors with safety locks and stainless steel hinges. – General structure constructed by galvanized tubular profile, all welding zones being treated
Exterior lining with continuous polyester iron, being reinforced with fiberglass – Inside stairs from ground floor to first floor – Automatic door / main entrance – Slide out in each side of the ground floor – Slide out in each side of the first floor by hydraulic system – Exterior venetian lattice/ fence, with glass walls sustained by rectangular aluminium – Venetian lattice/ Fence between floors, to hide the different difference in between.
- Windows
- Floor heating
- Air conditioning
- Slide outs
- Refrigerator
- Microwave
- Tables
- Tv
- Electrical sockets
- Light panels
- Cabinets
Built in 2016. Basic and executive project- construction tracking and monitoring – Air conditioning in ground and first floor. AC remote in every room – Premium finished goods for floors, walls and roof according to the final project. – Design and construction of inserted furniture within the truck, according to final Project. – TV monitors and Audio speakers inserted in the truck, according to final project. – Addition of electric system, according to final project – Lighting according to final project. Light inserted in the truck and lamps – Furniture