hospitality
Units for sale.
Units motorsport for sale.
In this section we would like to give the opportunity to teams and organizations that may be interested in looking for a used or new mobile unit. We want it to be a search portal and that it can offer the best opportunities in the sector
Hospitality Exclusive
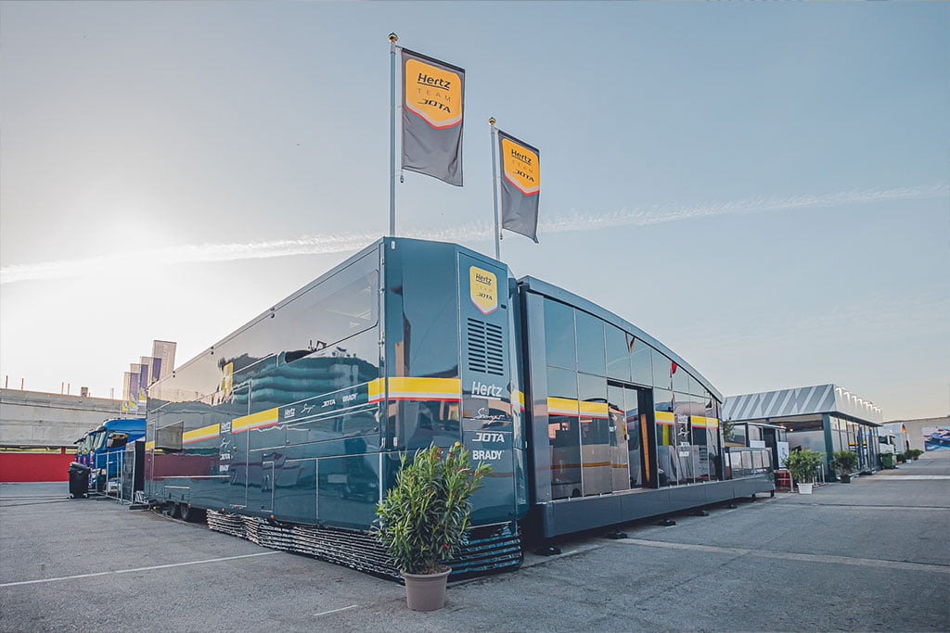
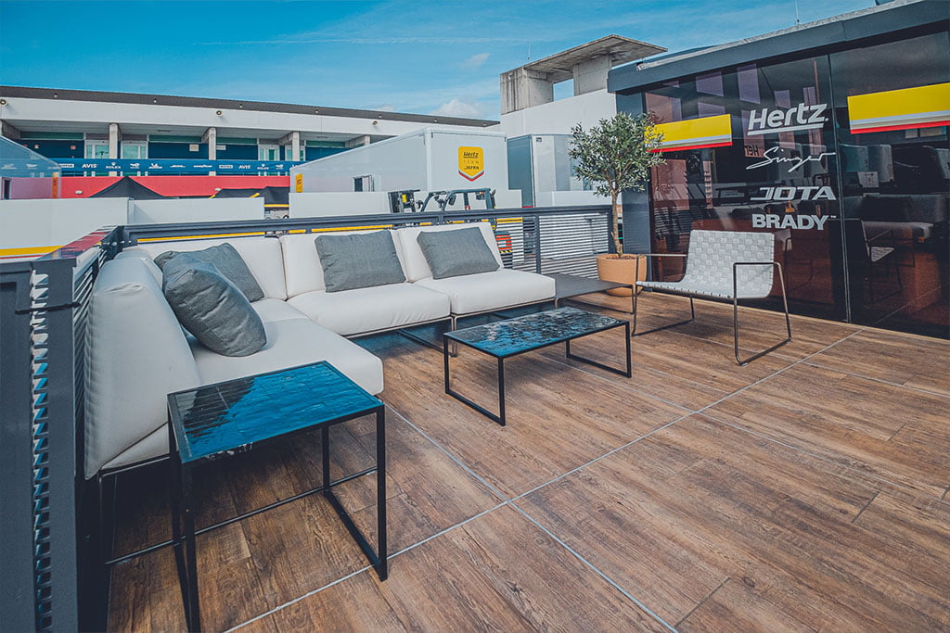
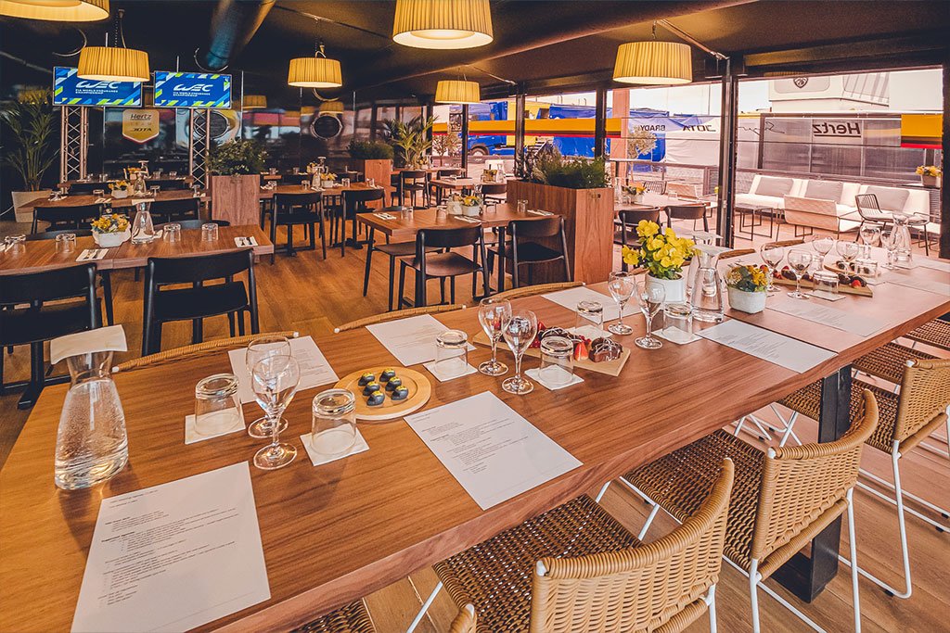
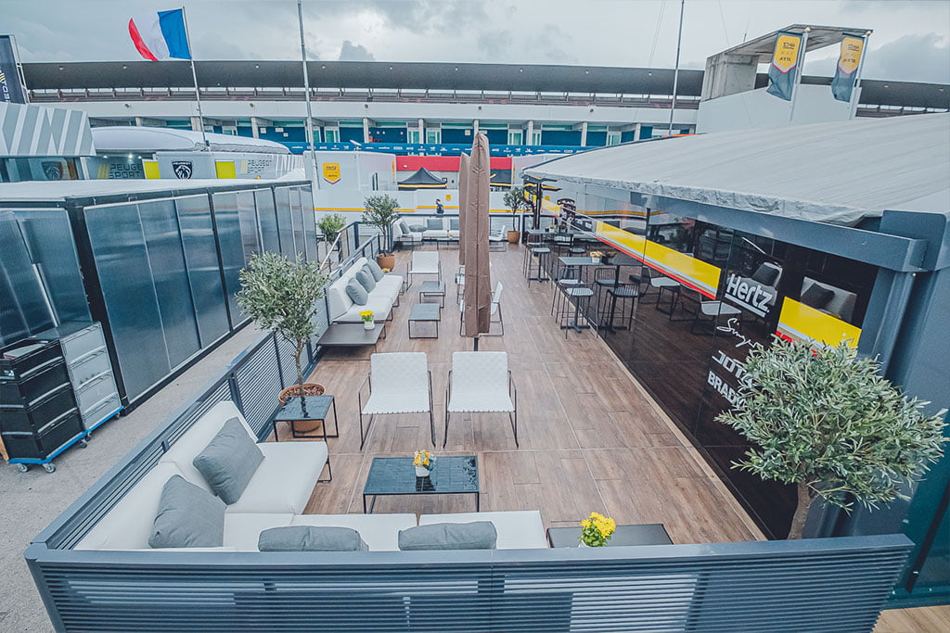
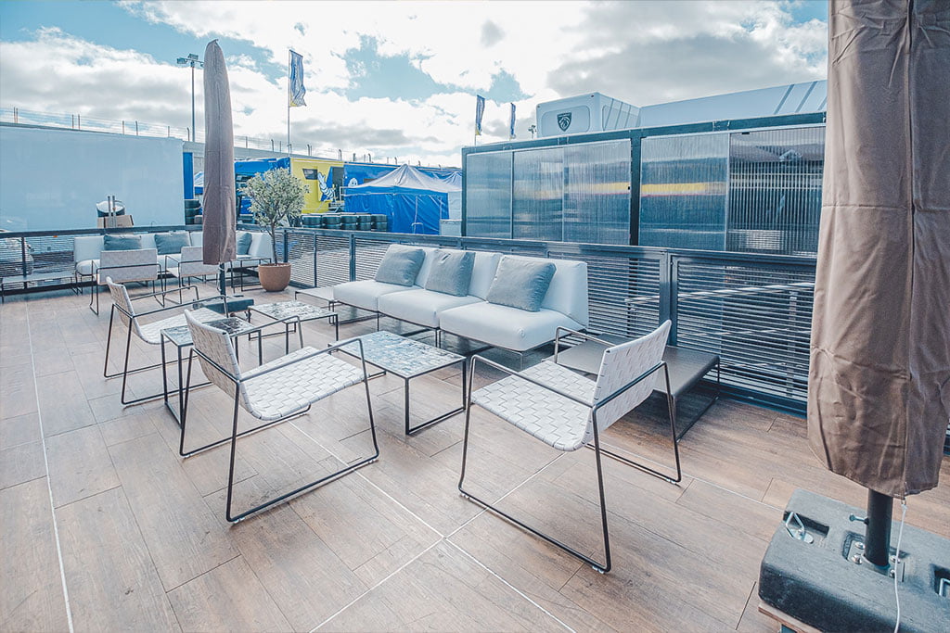
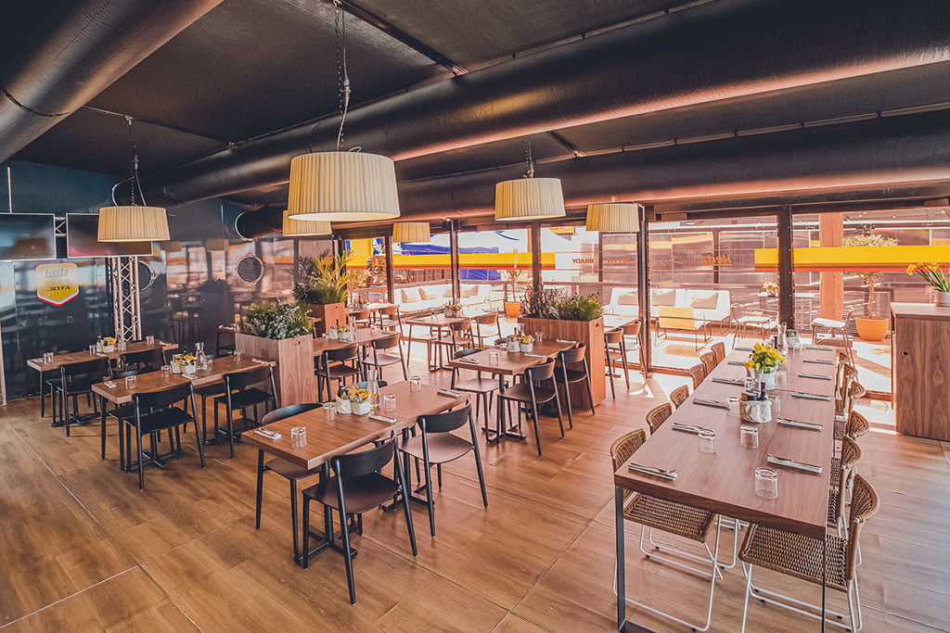

- 4 plazas
- 2 camas dobles
- 12 metros
- 2016
- 220.000km
- Automático
Description
The Hospitality is based on a semi-trailer with a tent, forming an interior space to accommodate 50 diners.
Hopkins racing trailer. Equipped with kitchen, loading area on top and an office at the front.
The Stegmaier awning is 8x 13,5m. The facade is made of polycarbonate and aluminum.
The furniture is just new. It has 5 events. Most of the furniture is from Pedrali. All high-end. The lamps are from Santa & Cole. The floor is from Italy, Europoint.
- Air Conditioning System
- Lighting system
- Special tent resistant to adverse weather conditions
- Furniture
- Televisions
- Electrical connections
Price
WINTER SALE!
Hospitality MotoGP CryptoData
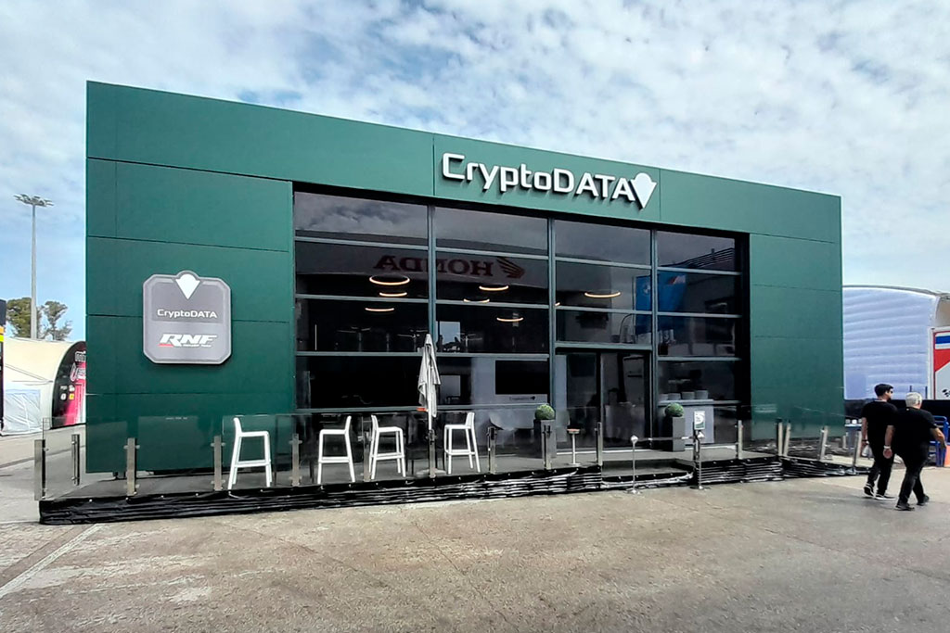
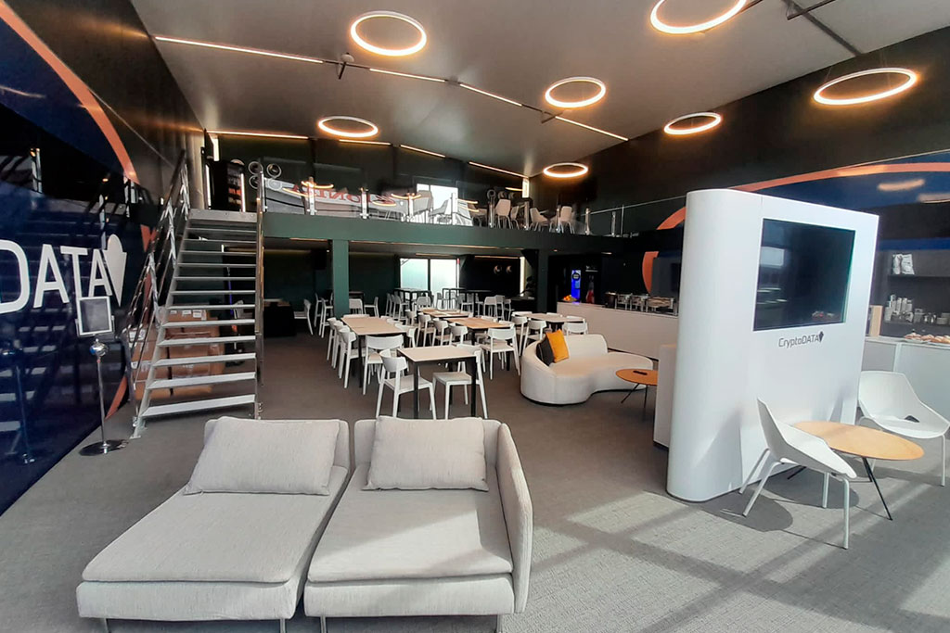
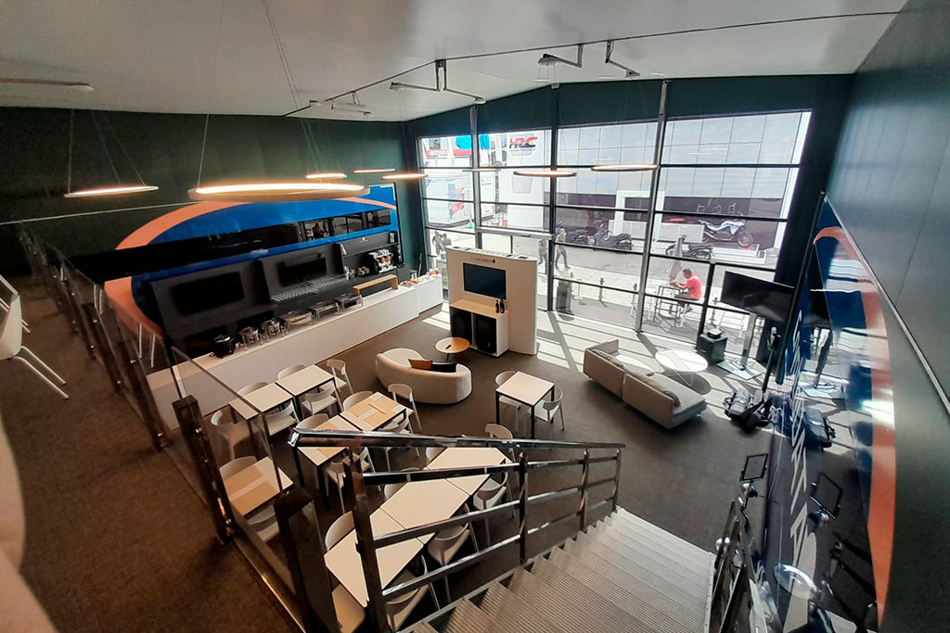
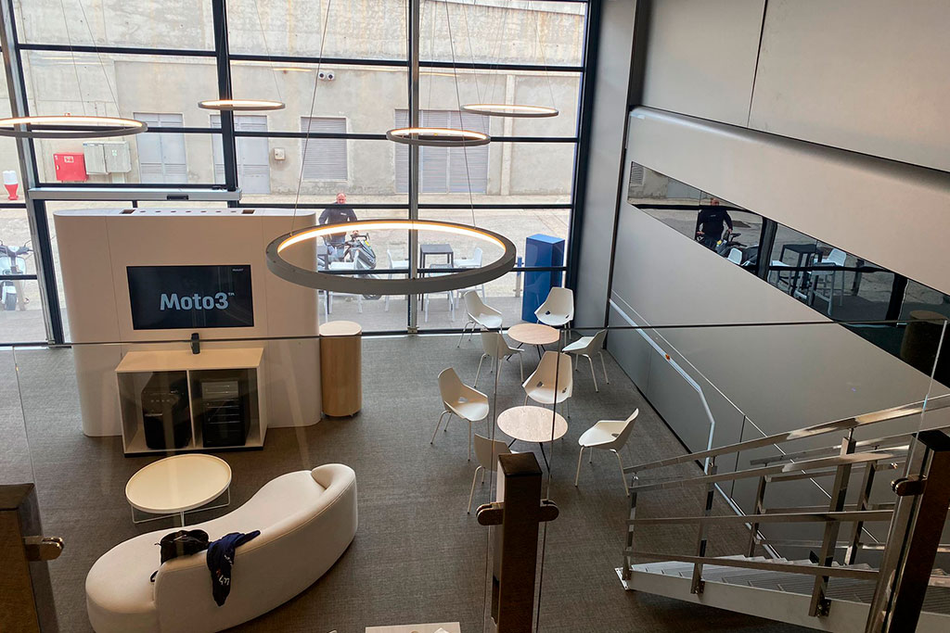
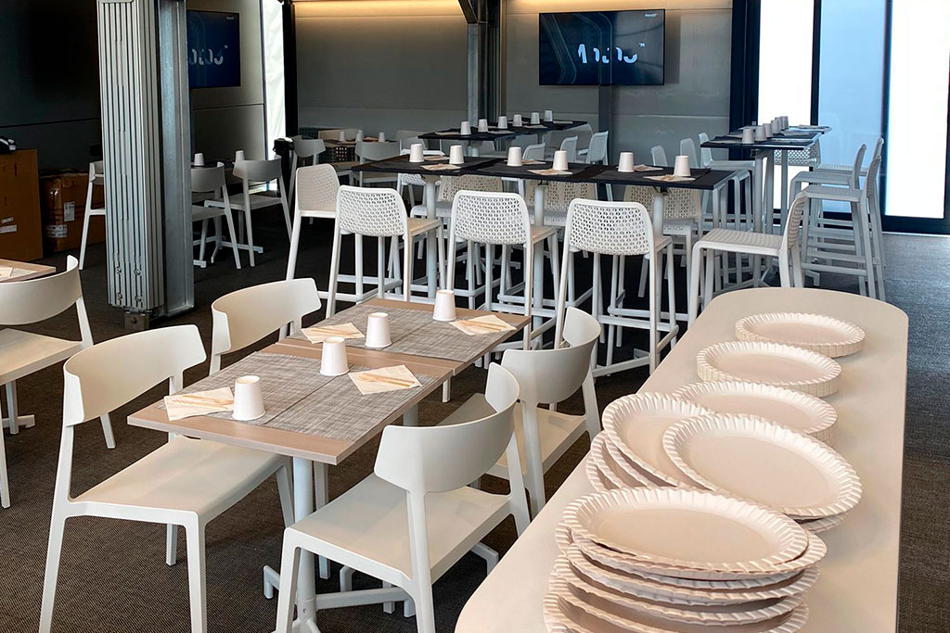
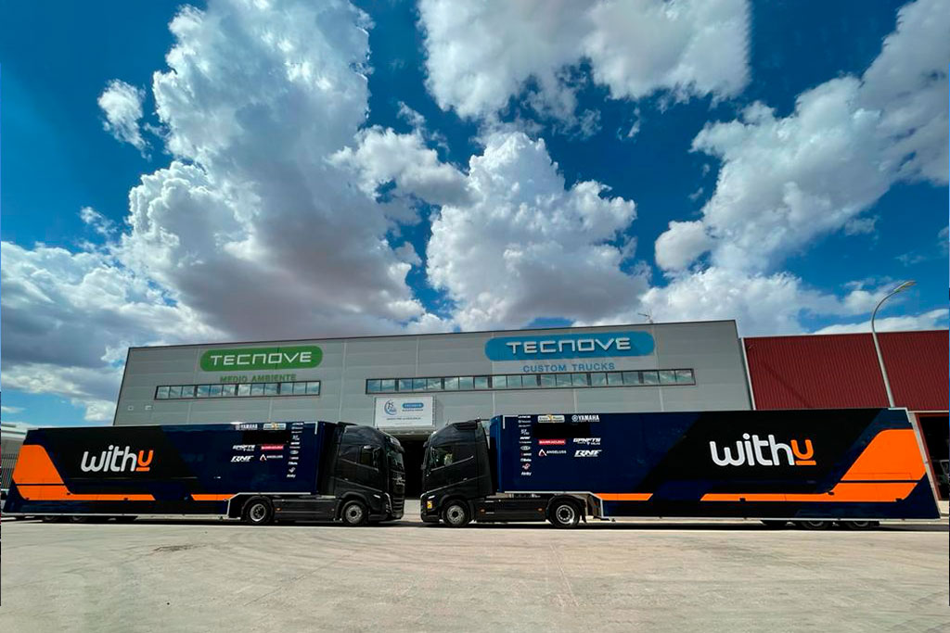
- 4 plazas
- 2 camas dobles
- 12 metros
- 2016
- 220.000km
- Automático
Description
The Hospitality is based on two semi-trailers parked in parallel and covered with a tent, forming an interior space to accommodate an average of 80 diners.
- Total external width: 15,794 mm
- Total external height: 6165 mm
- Internal height: 5300 mm
The Hospitality's interior space covers 150 m2 on the ground floor and 54.7 m2 on the second floor.
Features:
- The facade is made of polycarbonate panels.
- Roof formed by 4 beams that cross from side to side of both vehicles.
- Structure with large section profiles 300 x 122 x 5mm in high strength aluminum (6082T6).
- European Standard: Safety Tents for Temporary Structures UNE-EN
- Mechanical resistance calculated using only materials manufactured and certified in the European Economic Community.
- Doble floor
- Air Conditioning System
- Lighting system
- Special tent resistant to adverse weather conditions
- Furniture
- Televisions
- Electrical connections
- Length: 13600 mm
- Width: 2500 mm
- Height: 4000 mm
Price
NEW HOSPITALITY DUPLEX
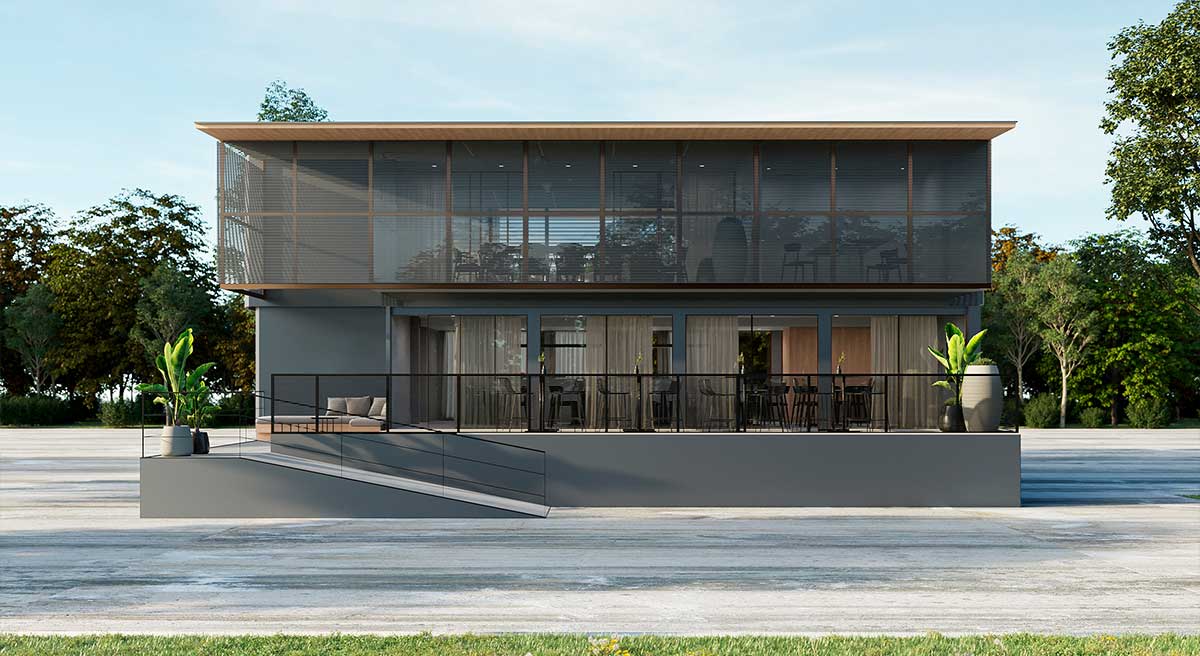
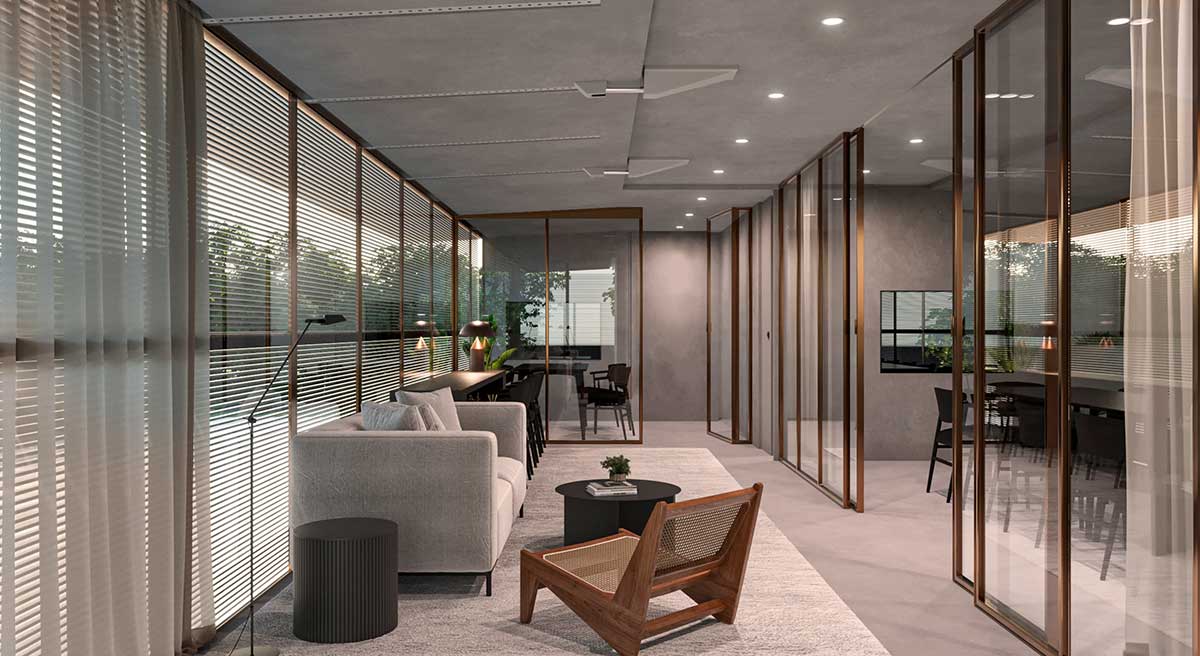
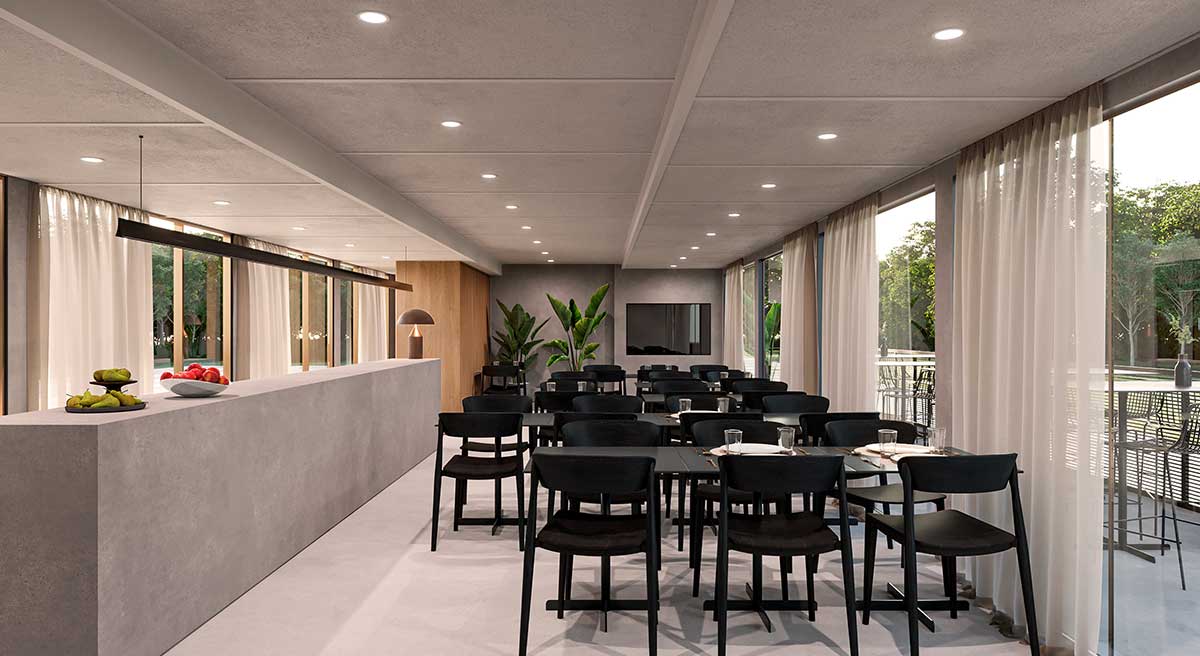
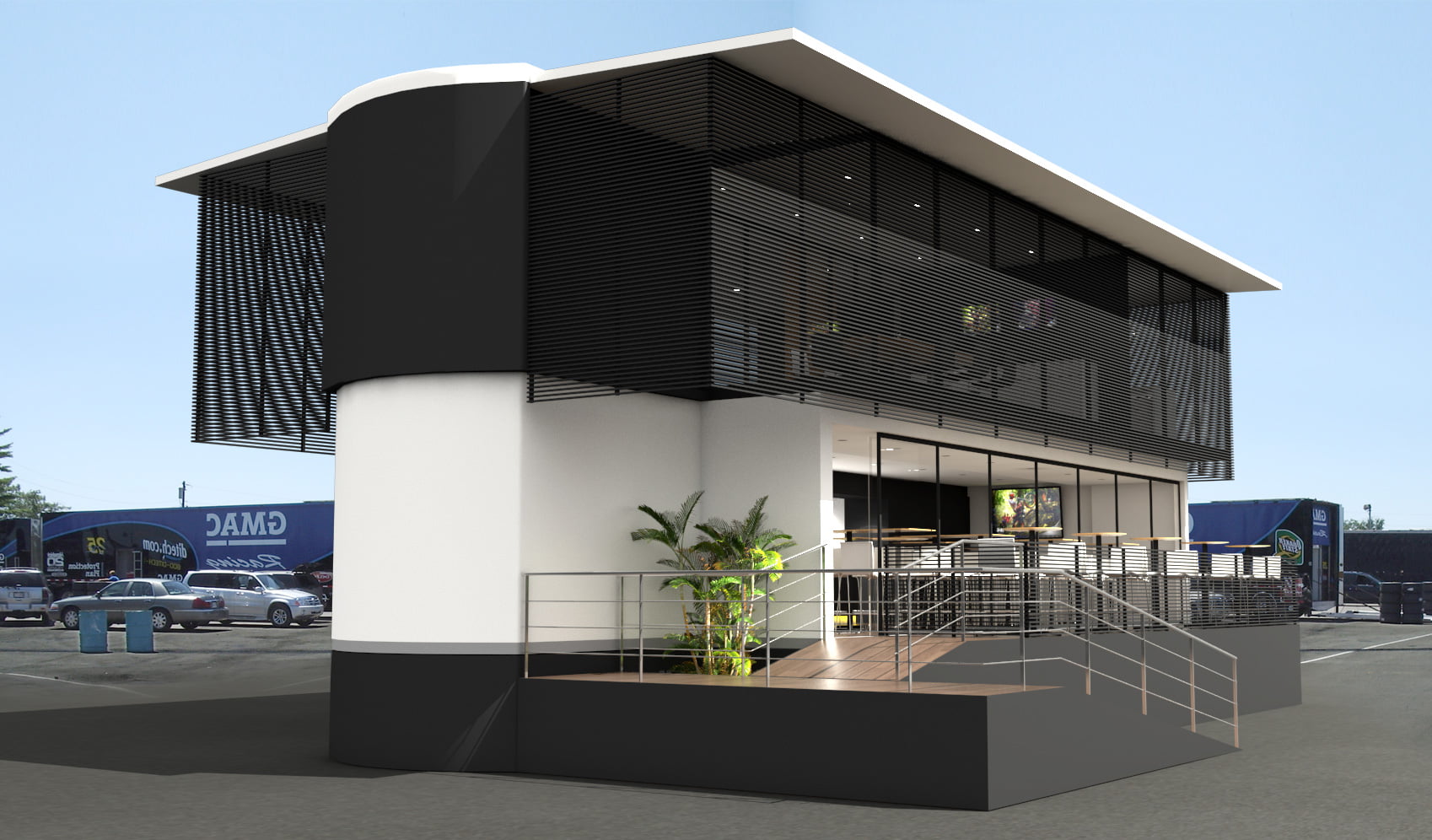
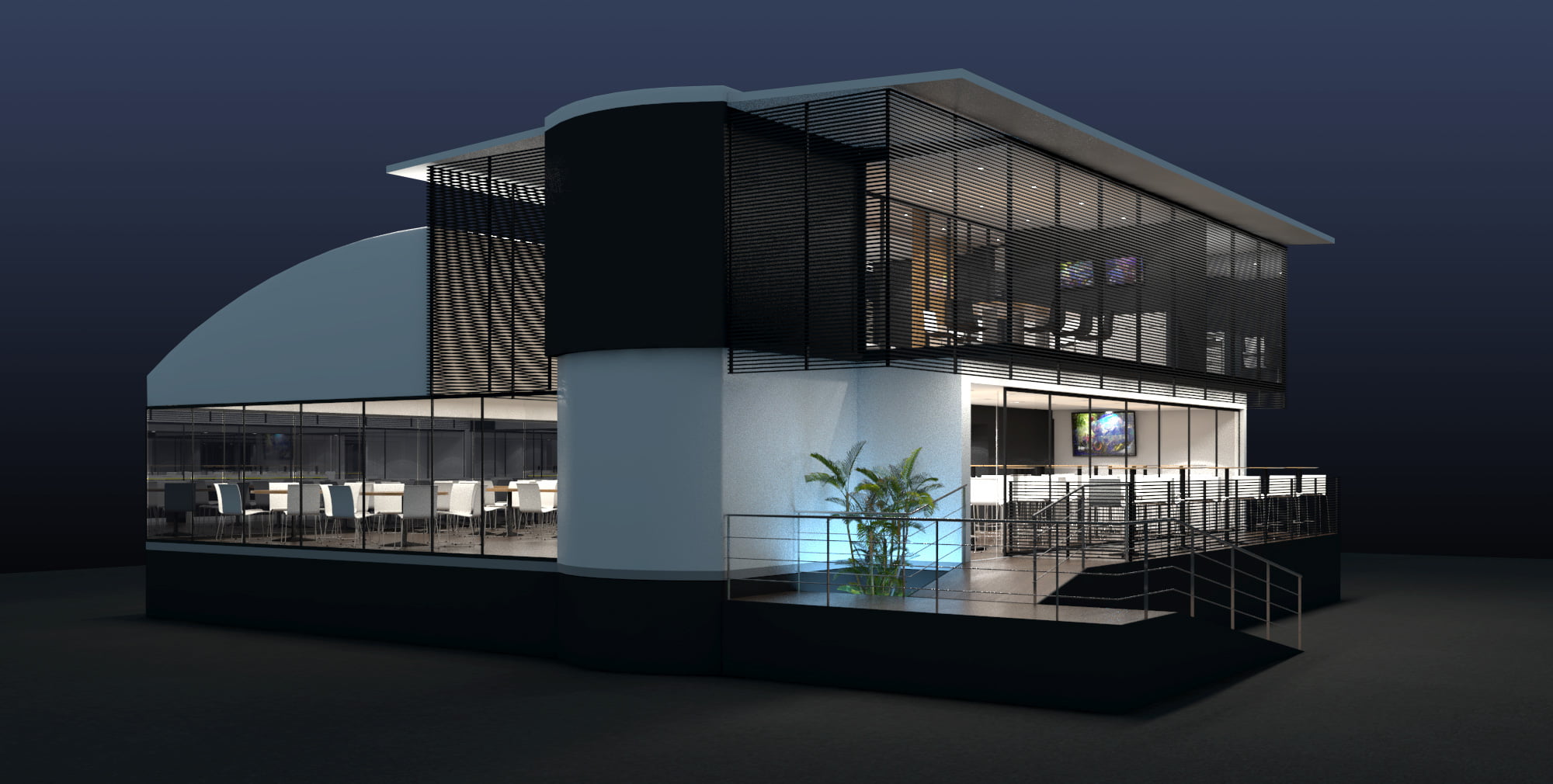
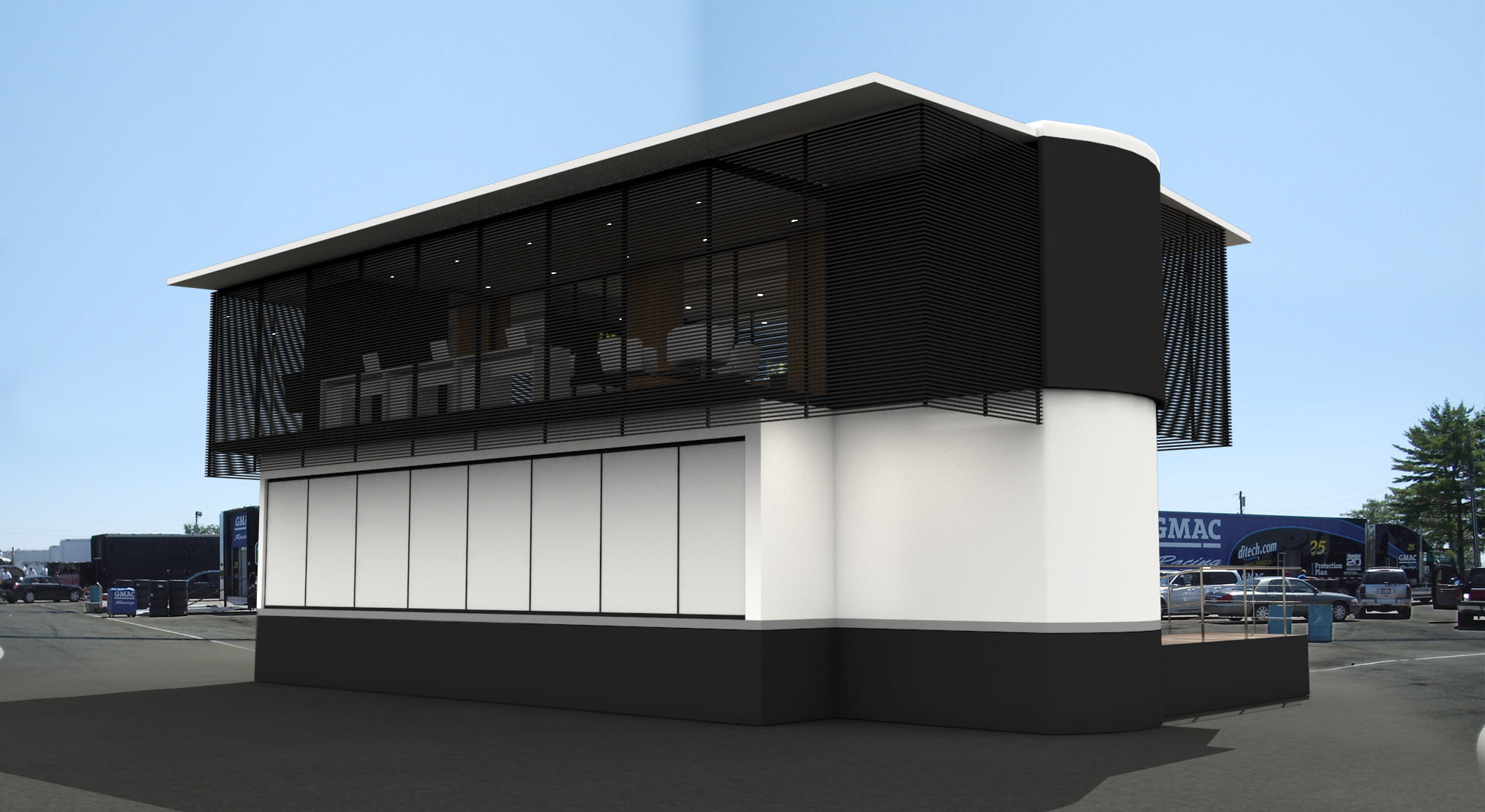
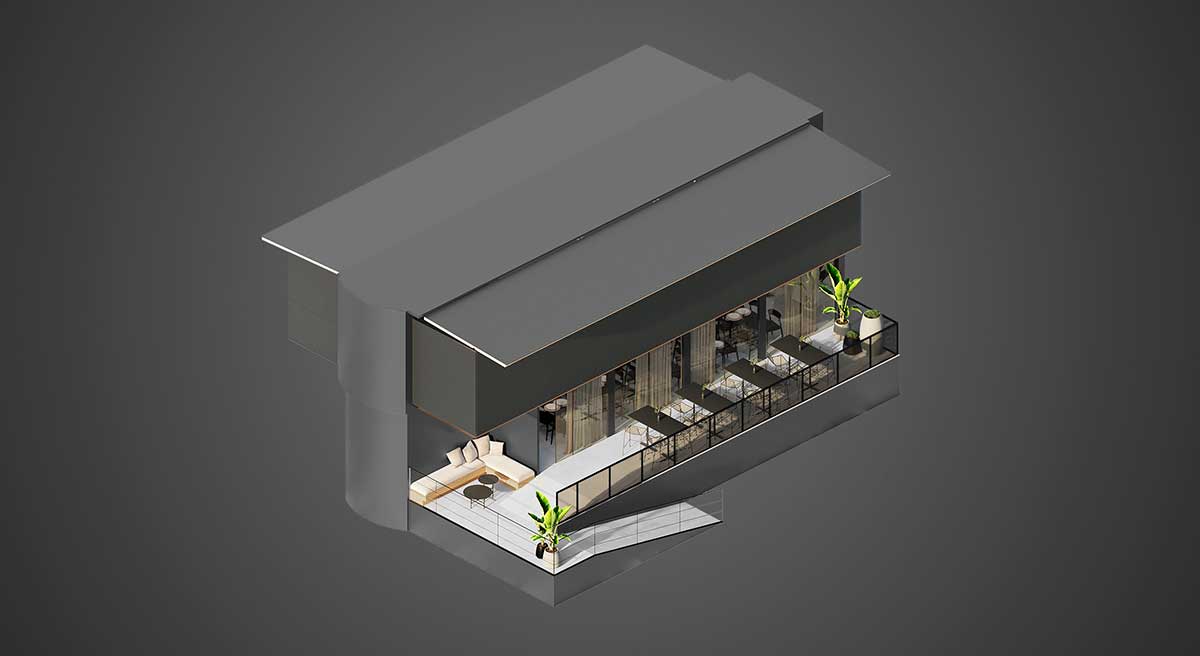
- 4 plazas
- 2 camas dobles
- 12 metros
- 2016
- 220.000km
- Automático
Description
Hospitality Duplex New – available in 9 months
Hospitality Unit with the following areas: – Ground floor: 4,9×10 metres approx. – Terrace area: 8×2 metres approx. – Ramp of entrance, connected until de terrace to access the main door – First floor: 6×10 metres approx.
Chassis- new and special platform construction, ABS system and pneumatic suspension – Hydraulic truck legs to level the platform to the ground – Hydraulic system, to open and close the “walls” and lifting floors – Each hydraulic has moving regulators and security valves – Two electronic engines connected to hydraulics and independent monitoring – Multifunctional remote – Solenoid valves. – Hydraulic liquid deposit – Generator to open and close all hydraulic systems of the Hospitality – Services locker made by treated tubular structure, doors with safety locks and stainless steel hinges. – General structure constructed by galvanized tubular profile, all welding zones being treated
Exterior lining with continuous polyester iron, being reinforced with fiberglass – Inside stairs from ground floor to first floor – Automatic door / main entrance – Slide out in each side of the ground floor – Slide out in each side of the first floor by hydraulic system – Exterior venetian lattice/ fence, with glass walls sustained by rectangular aluminium – Venetian lattice/ Fence between floors, to hide the different difference in between.
- Windows
- Floor heating
- Air conditioning
- Slide outs
- Refrigerator
- Microwave
- Tables
- Tv
- Electrical sockets
- Light panels
Basic and executive project- construction tracking and monitoring – Air conditioning in ground and first floor. AC remote in every room – Premium finished goods for floors, walls and roof according to the final project. – Design and construction of inserted furniture within the truck, according to final Project. – TV monitors and Audio speakers inserted in the truck, according to final project. – Addition of electric system, according to final project – Lighting according to final project. Light inserted in the truck and lamps – Furniture
Price
HOSPITALITY MODULE
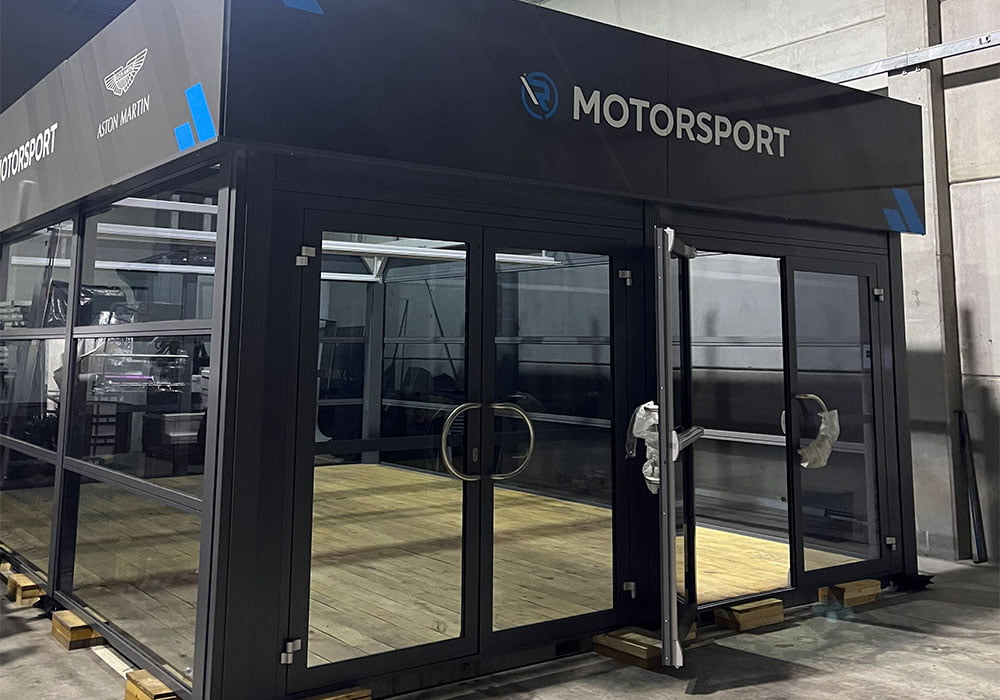
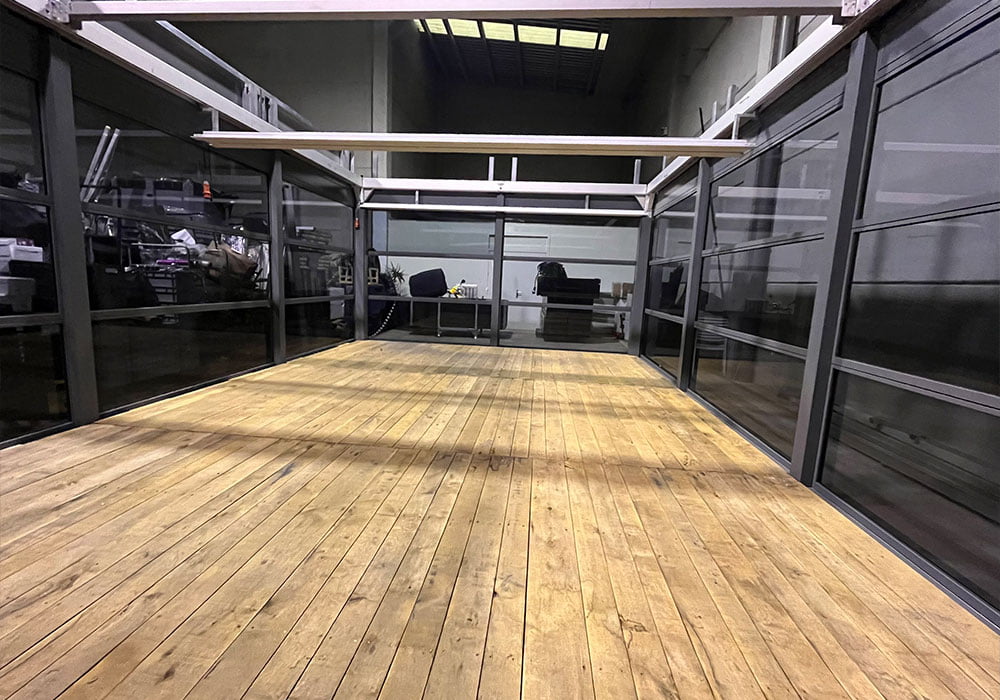
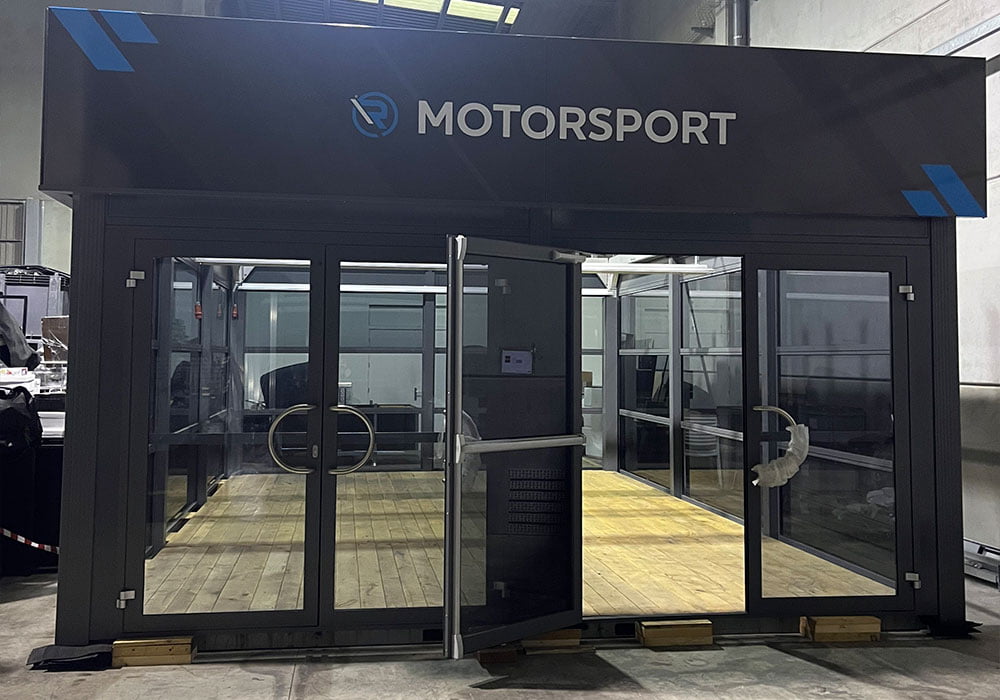
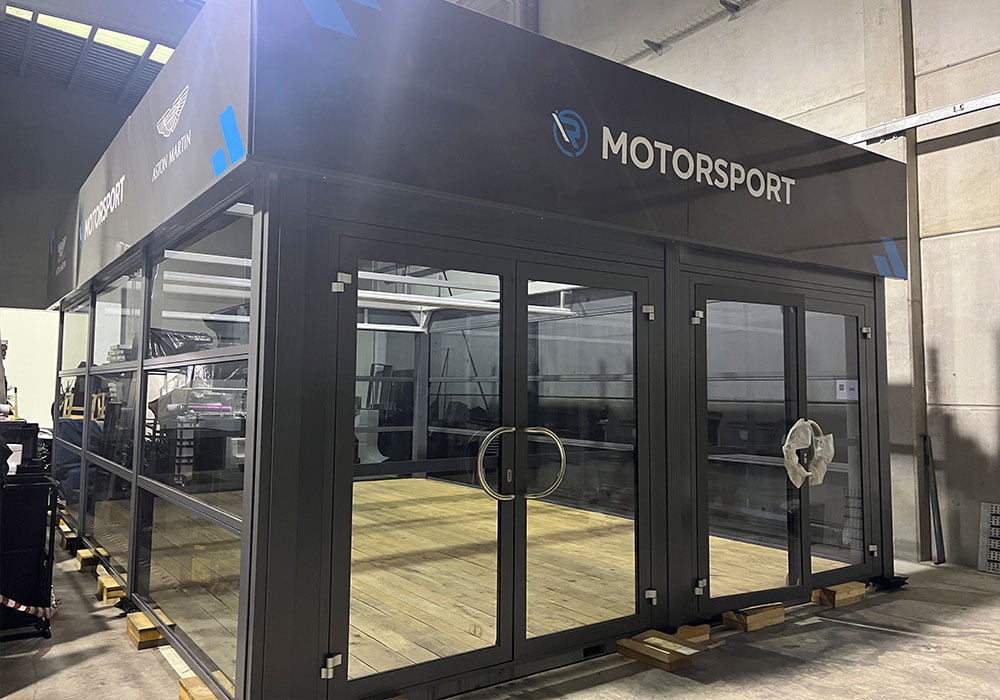
- 4 plazas
- 2 camas dobles
- 12 metros
- 2016
- 220.000km
- Automático
Description
Price
HOSPITALITY STEGMAIER SITO PONS
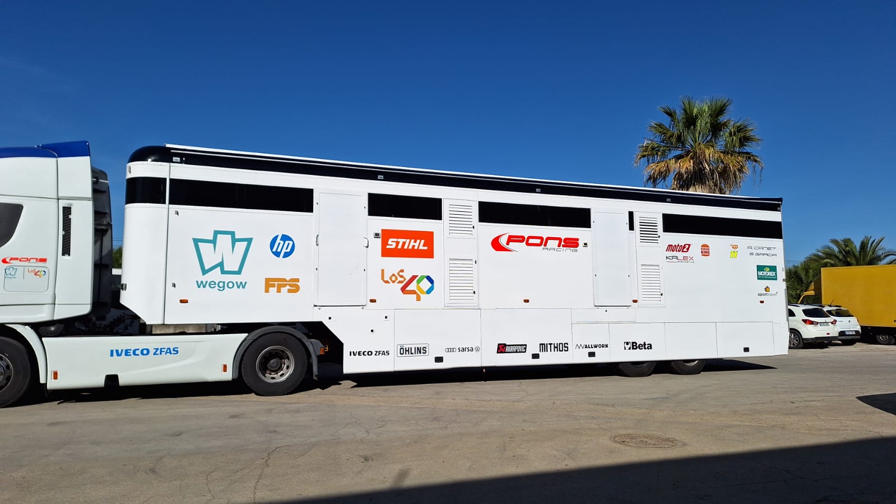
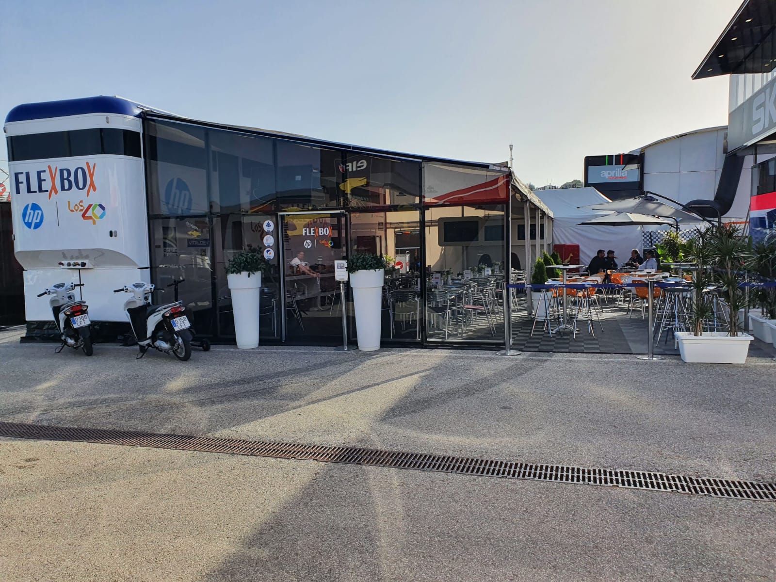
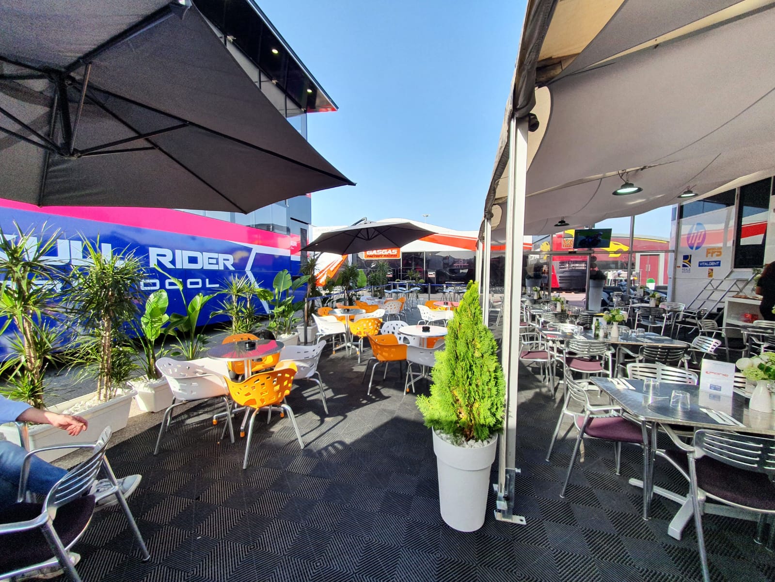
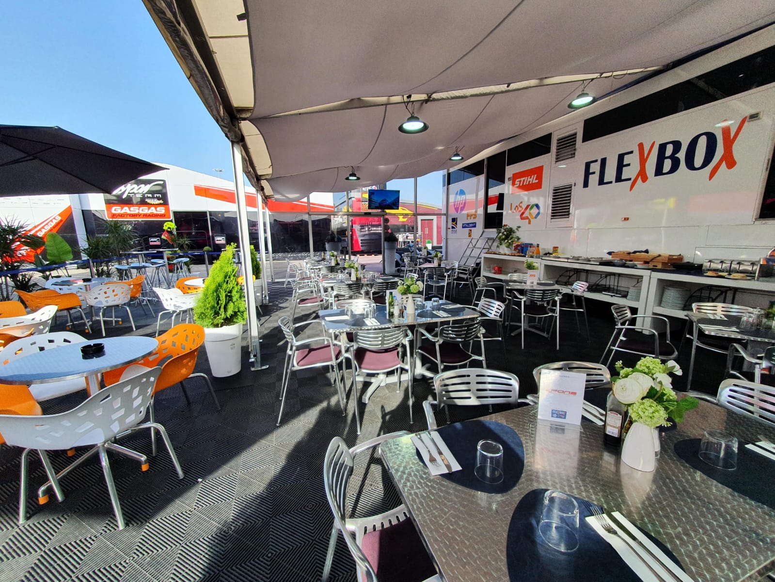
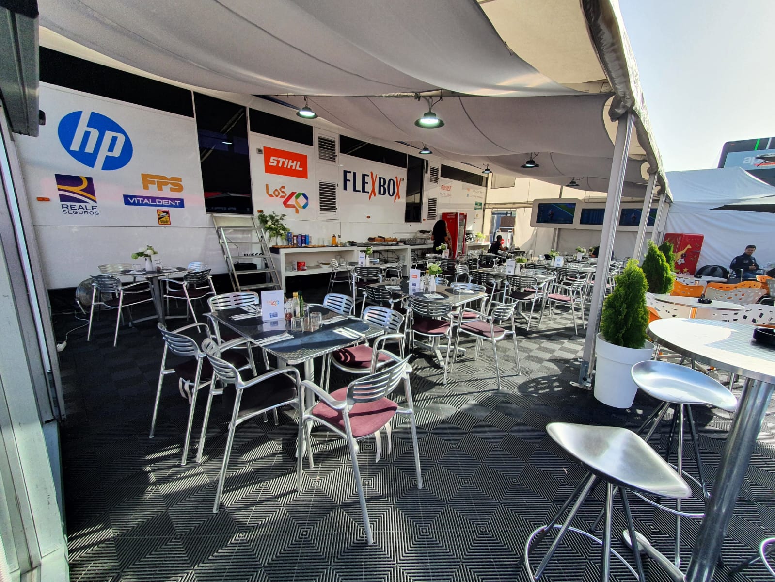
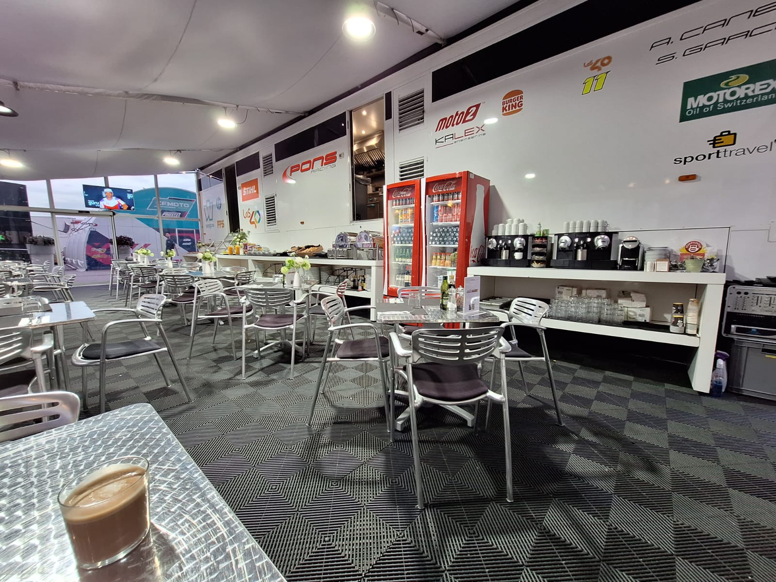
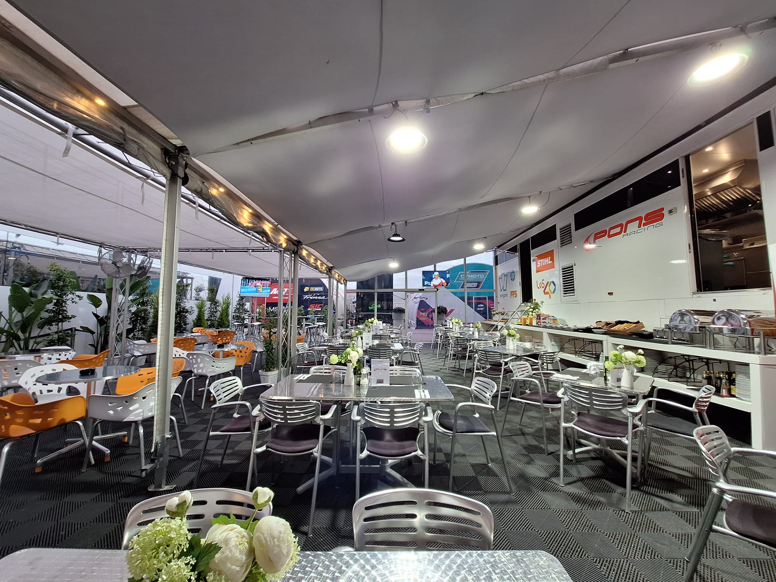
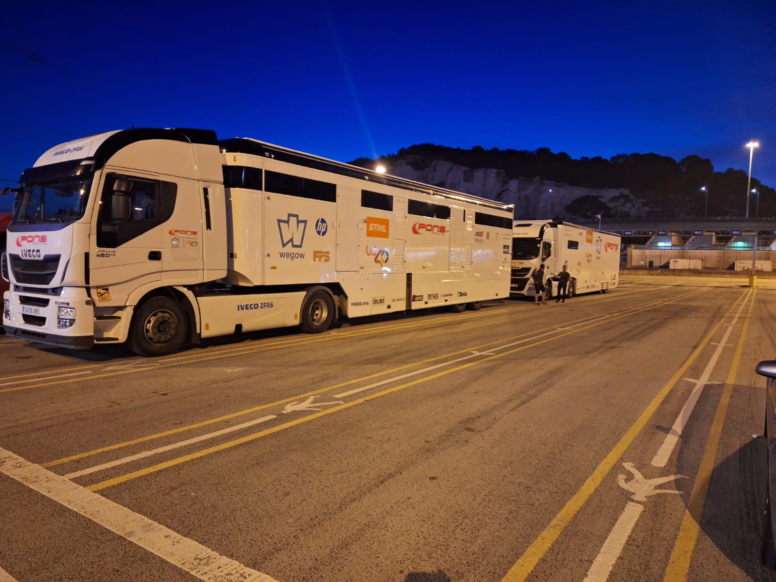
- 4 plazas
- 2 camas dobles
- 12 metros
- 2016
- 220.000km
- Automático
Description
The hospitality has remained in its perfect condition until the 2023 season.
Price
HOSPITALITY DUPLEX
SOLD
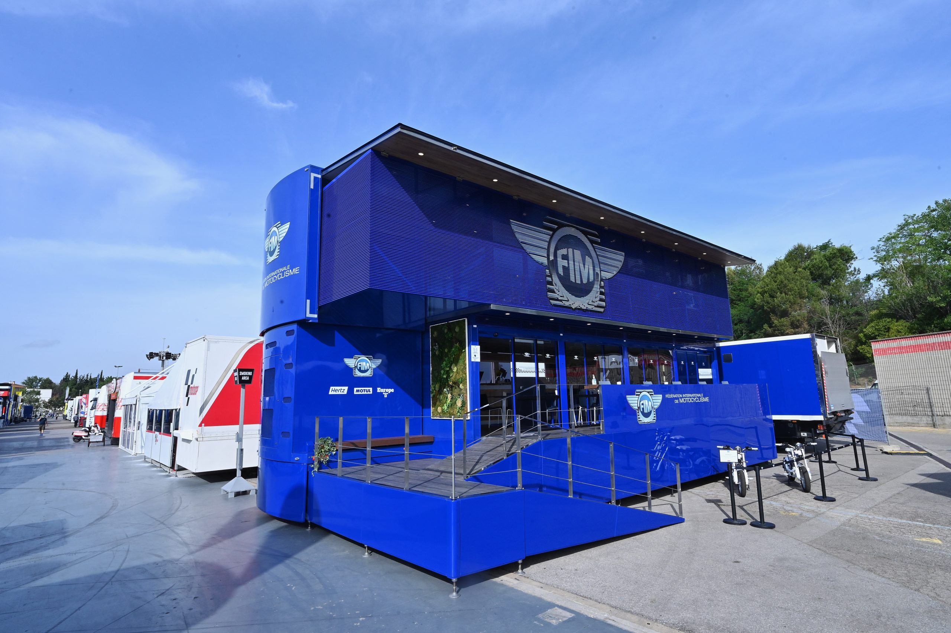
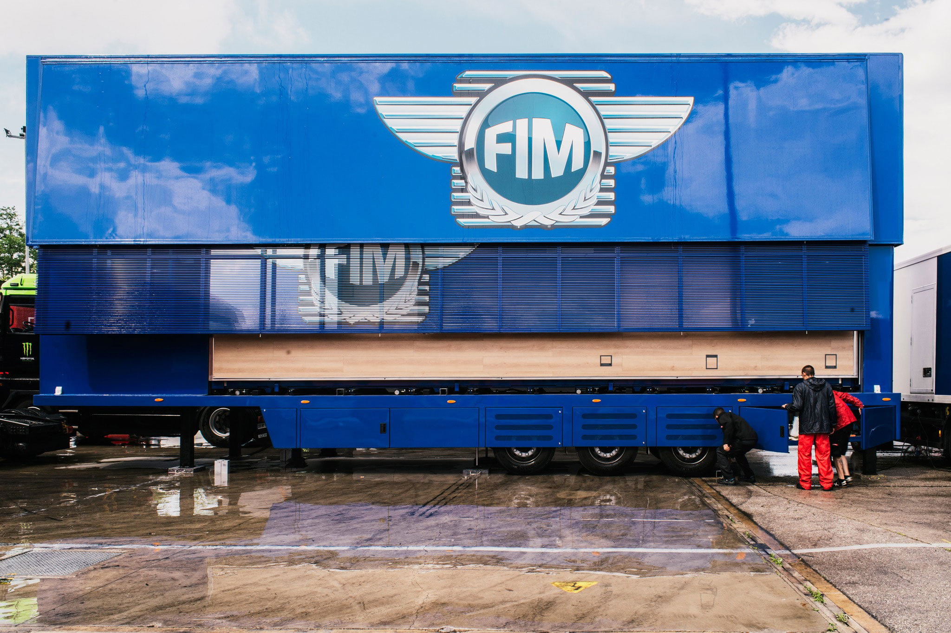
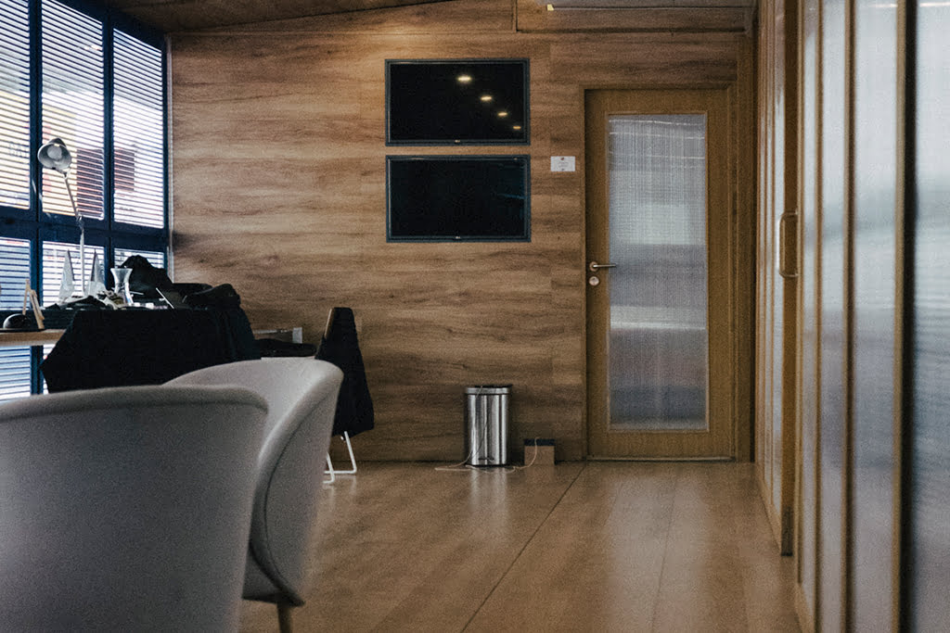
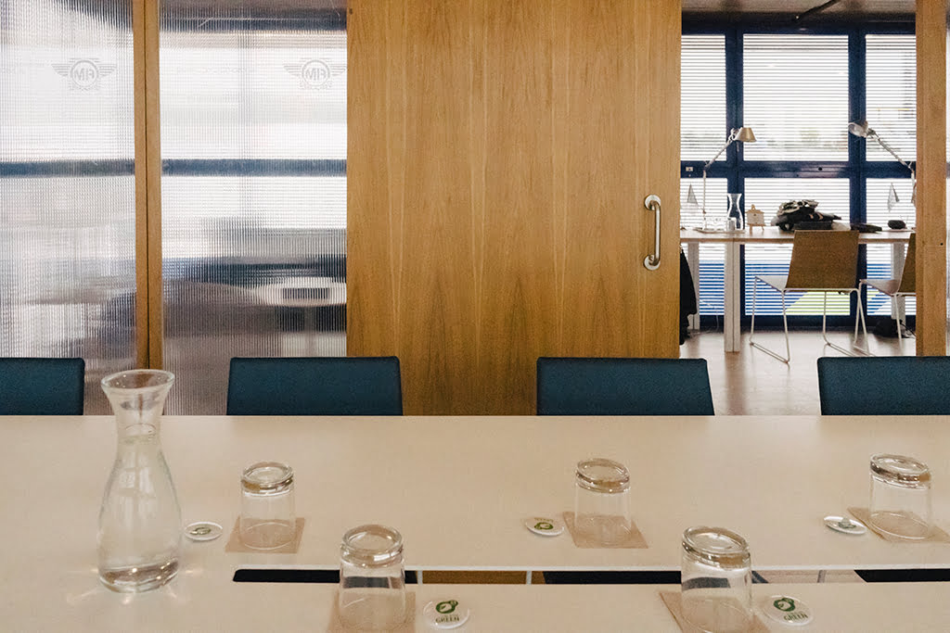
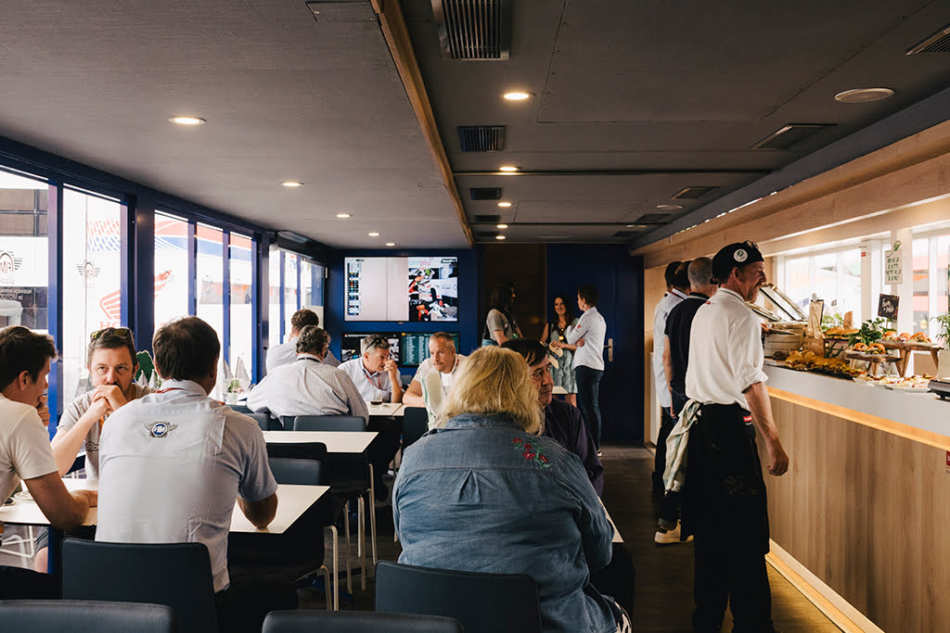
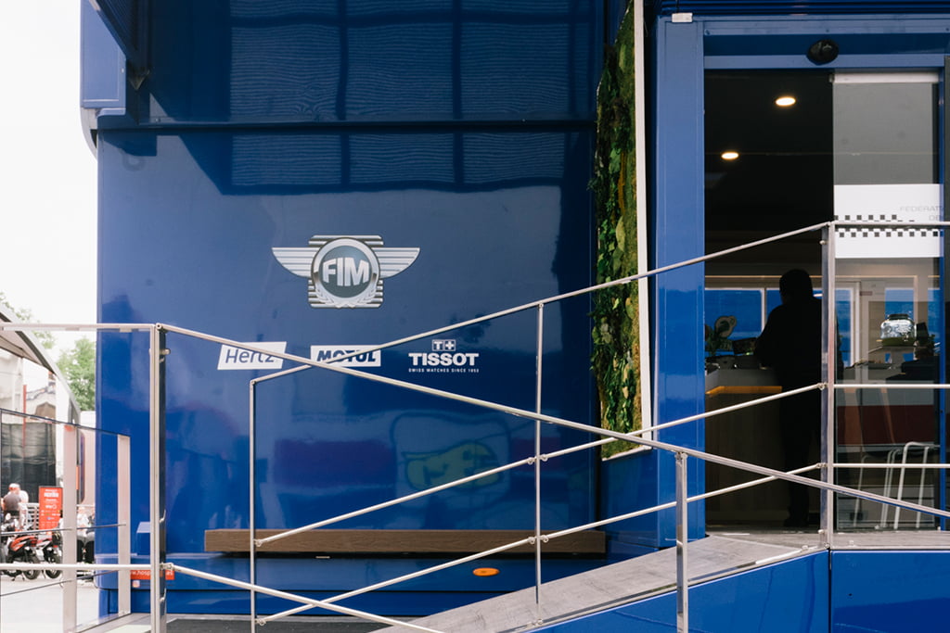
- 4 plazas
- 2 camas dobles
- 12 metros
- 2016
- 220.000km
- Automático
Description
Hospitality Duplex. Available from 2024
Hospitality Unit with the following areas: – Ground floor: 4,9×10 metres approx. – Terrace area: 8×2 metres approx. – Ramp of entrance, connected until de terrace to access the main door – First floor: 6×10 metres approx.
Chassis- new and special platform construction, ABS system and pneumatic suspension – Hydraulic truck legs to level the platform to the ground – Hydraulic system, to open and close the “walls” and lifting floors – Each hydraulic has moving regulators and security valves – Two electronic engines connected to hydraulics and independent monitoring – Multifunctional remote – Solenoid valves. – Hydraulic liquid deposit – Generator to open and close all hydraulic systems of the Hospitality – Services locker made by treated tubular structure, doors with safety locks and stainless steel hinges. – General structure constructed by galvanized tubular profile, all welding zones being treated
Exterior lining with continuous polyester iron, being reinforced with fiberglass – Inside stairs from ground floor to first floor – Automatic door / main entrance – Slide out in each side of the ground floor – Slide out in each side of the first floor by hydraulic system – Exterior venetian lattice/ fence, with glass walls sustained by rectangular aluminium – Venetian lattice/ Fence between floors, to hide the different difference in between.
- Windows
- Floor heating
- Air conditioning
- Slide outs
- Refrigerator
- Microwave
- Tables
- Tv
- Electrical sockets
- Light panels
- Cabinets
Built in 2016. Basic and executive project- construction tracking and monitoring – Air conditioning in ground and first floor. AC remote in every room – Premium finished goods for floors, walls and roof according to the final project. – Design and construction of inserted furniture within the truck, according to final Project. – TV monitors and Audio speakers inserted in the truck, according to final project. – Addition of electric system, according to final project – Lighting according to final project. Light inserted in the truck and lamps – Furniture